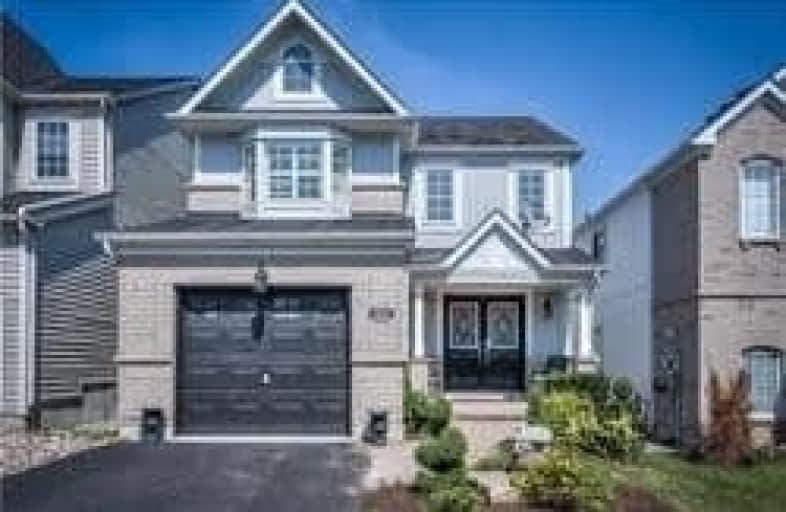
St Kateri Tekakwitha Catholic School
Elementary: Catholic
1.49 km
Harmony Heights Public School
Elementary: Public
1.79 km
Gordon B Attersley Public School
Elementary: Public
1.47 km
St Joseph Catholic School
Elementary: Catholic
1.17 km
Pierre Elliott Trudeau Public School
Elementary: Public
0.21 km
Norman G. Powers Public School
Elementary: Public
1.47 km
DCE - Under 21 Collegiate Institute and Vocational School
Secondary: Public
5.09 km
Monsignor John Pereyma Catholic Secondary School
Secondary: Catholic
6.06 km
Courtice Secondary School
Secondary: Public
4.69 km
Eastdale Collegiate and Vocational Institute
Secondary: Public
2.52 km
O'Neill Collegiate and Vocational Institute
Secondary: Public
4.07 km
Maxwell Heights Secondary School
Secondary: Public
1.92 km












