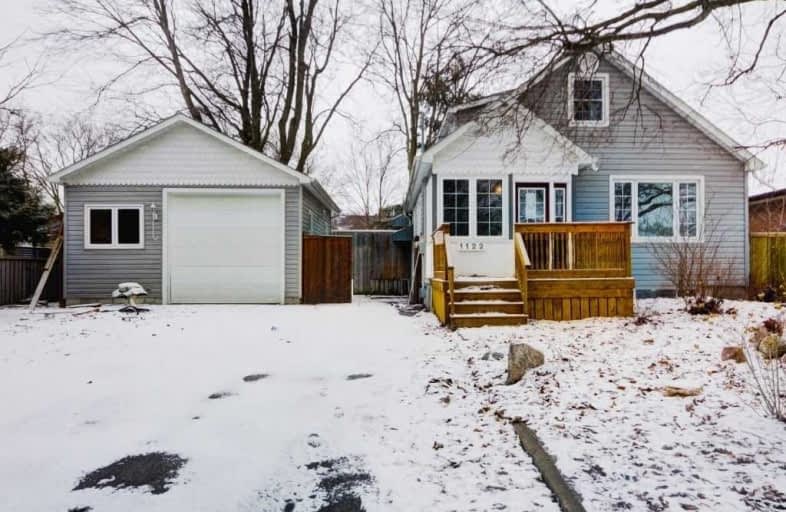Sold on Jan 11, 2019
Note: Property is not currently for sale or for rent.

-
Type: Detached
-
Style: 1 1/2 Storey
-
Lot Size: 68.83 x 158 Feet
-
Age: No Data
-
Taxes: $4,235 per year
-
Days on Site: 4 Days
-
Added: Jan 07, 2019 (4 days on market)
-
Updated:
-
Last Checked: 3 months ago
-
MLS®#: E4331244
-
Listed By: Re/max crossroads realty inc., brokerage
Fantastic Opportunity For Any Builder, Renovator, Handymen, Flippers Or First Time Buyers!! This Detached Home Has Tons Of Potential!! Renovations Have Already Been Started! Amazing Location! Steps To Transit, Restaurants, Shopping And All Amenities!! Minutes To Durham College And Parks! Don't Miss Out On This Incredible Opportunity!
Extras
*As In Os7434329, City Of Oshawa. Property Being Sold 'As Is Where Is'
Property Details
Facts for 1122 Hortop Street, Oshawa
Status
Days on Market: 4
Last Status: Sold
Sold Date: Jan 11, 2019
Closed Date: Jan 31, 2019
Expiry Date: Apr 07, 2019
Sold Price: $451,000
Unavailable Date: Jan 11, 2019
Input Date: Jan 07, 2019
Property
Status: Sale
Property Type: Detached
Style: 1 1/2 Storey
Area: Oshawa
Community: Centennial
Availability Date: Tba
Inside
Bedrooms: 4
Bedrooms Plus: 1
Bathrooms: 3
Kitchens: 1
Rooms: 8
Den/Family Room: No
Air Conditioning: Central Air
Fireplace: No
Washrooms: 3
Building
Basement: Part Fin
Basement 2: Sep Entrance
Heat Type: Forced Air
Heat Source: Gas
Exterior: Alum Siding
Water Supply: Municipal
Special Designation: Unknown
Parking
Driveway: Pvt Double
Garage Spaces: 2
Garage Type: Detached
Covered Parking Spaces: 4
Fees
Tax Year: 2018
Tax Legal Description: Pt Lts 14, 15, 16, & 17 Pl 318 East Whitby*
Taxes: $4,235
Land
Cross Street: Simcoe/Beatrice
Municipality District: Oshawa
Fronting On: West
Pool: None
Sewer: Sewers
Lot Depth: 158 Feet
Lot Frontage: 68.83 Feet
Additional Media
- Virtual Tour: http://just4agent.com/vtour/1122-hortop-street/
Rooms
Room details for 1122 Hortop Street, Oshawa
| Type | Dimensions | Description |
|---|---|---|
| Living Main | 4.01 x 4.22 | Hardwood Floor, Crown Moulding, Chair Rail |
| Dining Main | 2.90 x 4.50 | Hardwood Floor, Crown Moulding, Large Window |
| Kitchen Main | 4.24 x 3.92 | Hardwood Floor, Backsplash, Double Sink |
| Master Main | 3.71 x 3.91 | Double Closet, Bay Window |
| 2nd Br Main | 3.00 x 3.02 | Hardwood Floor |
| Laundry Main | 2.03 x 1.85 | W/O To Deck |
| 3rd Br Upper | 3.61 x 4.19 | Ceiling Fan, Double Closet |
| 4th Br Upper | 3.18 x 3.61 | |
| Rec Bsmt | 4.37 x 6.55 | |
| Br Bsmt | 3.84 x 6.17 |
| XXXXXXXX | XXX XX, XXXX |
XXXX XXX XXXX |
$XXX,XXX |
| XXX XX, XXXX |
XXXXXX XXX XXXX |
$XXX,XXX |
| XXXXXXXX XXXX | XXX XX, XXXX | $451,000 XXX XXXX |
| XXXXXXXX XXXXXX | XXX XX, XXXX | $449,000 XXX XXXX |

Father Joseph Venini Catholic School
Elementary: CatholicBeau Valley Public School
Elementary: PublicAdelaide Mclaughlin Public School
Elementary: PublicSunset Heights Public School
Elementary: PublicQueen Elizabeth Public School
Elementary: PublicDr S J Phillips Public School
Elementary: PublicFather Donald MacLellan Catholic Sec Sch Catholic School
Secondary: CatholicDurham Alternative Secondary School
Secondary: PublicMonsignor Paul Dwyer Catholic High School
Secondary: CatholicR S Mclaughlin Collegiate and Vocational Institute
Secondary: PublicO'Neill Collegiate and Vocational Institute
Secondary: PublicMaxwell Heights Secondary School
Secondary: Public

