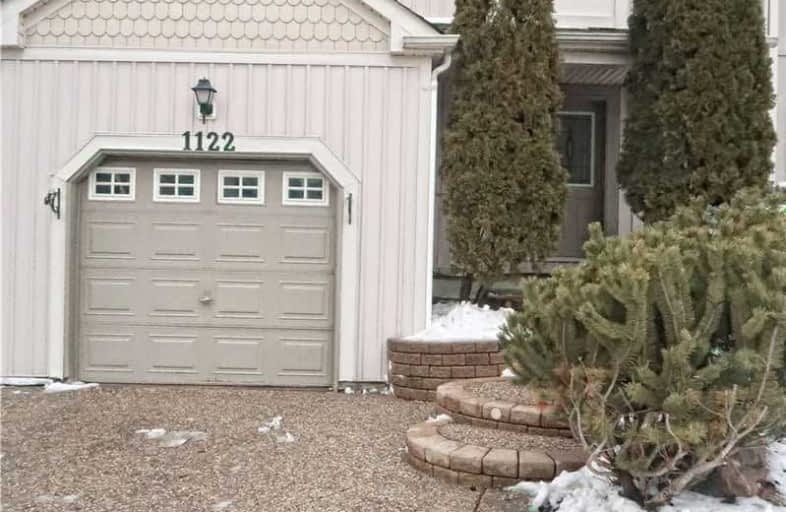
St Kateri Tekakwitha Catholic School
Elementary: Catholic
1.48 km
Harmony Heights Public School
Elementary: Public
1.76 km
Gordon B Attersley Public School
Elementary: Public
1.43 km
St Joseph Catholic School
Elementary: Catholic
1.12 km
Pierre Elliott Trudeau Public School
Elementary: Public
0.22 km
Norman G. Powers Public School
Elementary: Public
1.47 km
DCE - Under 21 Collegiate Institute and Vocational School
Secondary: Public
5.06 km
Monsignor John Pereyma Catholic Secondary School
Secondary: Catholic
6.04 km
Courtice Secondary School
Secondary: Public
4.73 km
Eastdale Collegiate and Vocational Institute
Secondary: Public
2.51 km
O'Neill Collegiate and Vocational Institute
Secondary: Public
4.03 km
Maxwell Heights Secondary School
Secondary: Public
1.89 km





