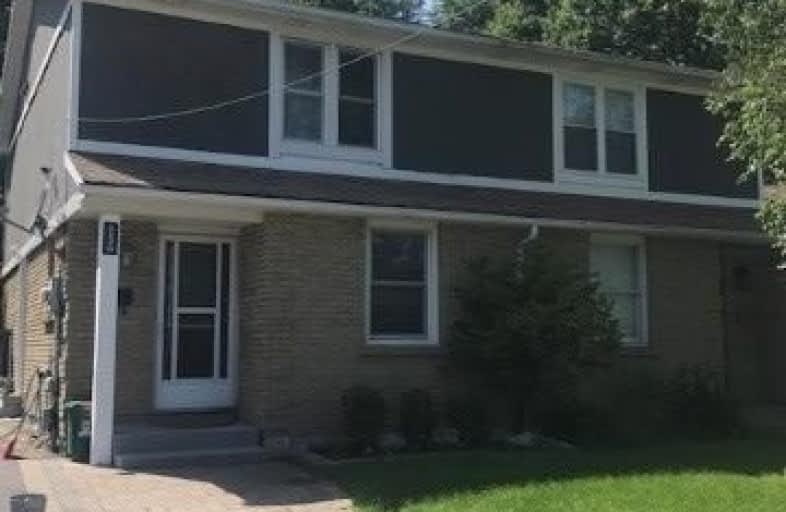Sold on Aug 09, 2019
Note: Property is not currently for sale or for rent.

-
Type: Semi-Detached
-
Style: 2-Storey
-
Lot Size: 34.47 x 108.5 Feet
-
Age: No Data
-
Taxes: $3,298 per year
-
Days on Site: 36 Days
-
Added: Sep 07, 2019 (1 month on market)
-
Updated:
-
Last Checked: 3 months ago
-
MLS®#: E4508442
-
Listed By: Royal lepage signature realty, brokerage
Fantastic Property In North Oshawa, Minutes To Shopping, Schools, Transit And Highway. Ravine In The Backyard And No Homes In Front. Upgraded Lower Level Unit With Separate Entrance. Beautiful Modern Basement With Large Windows And Completely Separate. Large Driveway Can Accommodate Several Vehicles. Walking Distance To Plaza And Supermarket. Great Investment For First Time Buyers.
Extras
2 Fridges, 2 Stoves, Built-In Dishwasher, Washer, Dryer, All Light Fixtures And Window Coverings Not Belonging To Tenants.
Property Details
Facts for 1126 Central Park Boulevard North, Oshawa
Status
Days on Market: 36
Last Status: Sold
Sold Date: Aug 09, 2019
Closed Date: Sep 27, 2019
Expiry Date: Nov 04, 2019
Sold Price: $441,000
Unavailable Date: Aug 09, 2019
Input Date: Jul 05, 2019
Property
Status: Sale
Property Type: Semi-Detached
Style: 2-Storey
Area: Oshawa
Community: Centennial
Availability Date: Tba
Inside
Bedrooms: 3
Bathrooms: 2
Kitchens: 1
Kitchens Plus: 1
Rooms: 6
Den/Family Room: No
Air Conditioning: Central Air
Fireplace: No
Laundry Level: Lower
Washrooms: 2
Building
Basement: Apartment
Basement 2: Sep Entrance
Heat Type: Forced Air
Heat Source: Gas
Exterior: Board/Batten
Exterior: Brick
Water Supply: Municipal
Special Designation: Unknown
Other Structures: Garden Shed
Parking
Driveway: Private
Garage Type: None
Covered Parking Spaces: 3
Total Parking Spaces: 4
Fees
Tax Year: 2019
Tax Legal Description: Plan M1090 Pt Lot 40 Now Rp 40R3482 Part 11
Taxes: $3,298
Highlights
Feature: Library
Feature: Park
Feature: Public Transit
Feature: Ravine
Feature: Rec Centre
Feature: Wooded/Treed
Land
Cross Street: Beatrice/ Central Pa
Municipality District: Oshawa
Fronting On: West
Pool: None
Sewer: Sewers
Lot Depth: 108.5 Feet
Lot Frontage: 34.47 Feet
Lot Irregularities: Irreg Lot Per Survey
Rooms
Room details for 1126 Central Park Boulevard North, Oshawa
| Type | Dimensions | Description |
|---|---|---|
| Kitchen Main | 3.03 x 4.20 | Ceramic Floor, Eat-In Kitchen, Updated |
| Dining Main | 2.68 x 2.49 | Laminate, Open Concept, O/Looks Ravine |
| Living Main | 3.70 x 4.99 | Laminate, Open Concept, W/O To Sundeck |
| Master 2nd | 3.06 x 4.00 | Laminate, Closet |
| 2nd Br 2nd | 2.32 x 3.30 | Laminate, Closet, O/Looks Ravine |
| 3rd Br 2nd | 2.67 x 3.38 | Laminate, Closet, O/Looks Ravine |
| Rec Bsmt | 3.22 x 8.07 | Broadloom |
| Kitchen Bsmt | 1.58 x 2.89 | Quartz Counter, B/I Dishwasher |
| Laundry Bsmt | 2.05 x 2.83 | Ceramic Floor |
| Bathroom Bsmt | - | 3 Pc Bath |
| XXXXXXXX | XXX XX, XXXX |
XXXX XXX XXXX |
$XXX,XXX |
| XXX XX, XXXX |
XXXXXX XXX XXXX |
$XXX,XXX |
| XXXXXXXX XXXX | XXX XX, XXXX | $441,000 XXX XXXX |
| XXXXXXXX XXXXXX | XXX XX, XXXX | $445,000 XXX XXXX |

Hillsdale Public School
Elementary: PublicBeau Valley Public School
Elementary: PublicGordon B Attersley Public School
Elementary: PublicQueen Elizabeth Public School
Elementary: PublicSt Joseph Catholic School
Elementary: CatholicSherwood Public School
Elementary: PublicDCE - Under 21 Collegiate Institute and Vocational School
Secondary: PublicMonsignor Paul Dwyer Catholic High School
Secondary: CatholicR S Mclaughlin Collegiate and Vocational Institute
Secondary: PublicEastdale Collegiate and Vocational Institute
Secondary: PublicO'Neill Collegiate and Vocational Institute
Secondary: PublicMaxwell Heights Secondary School
Secondary: Public

