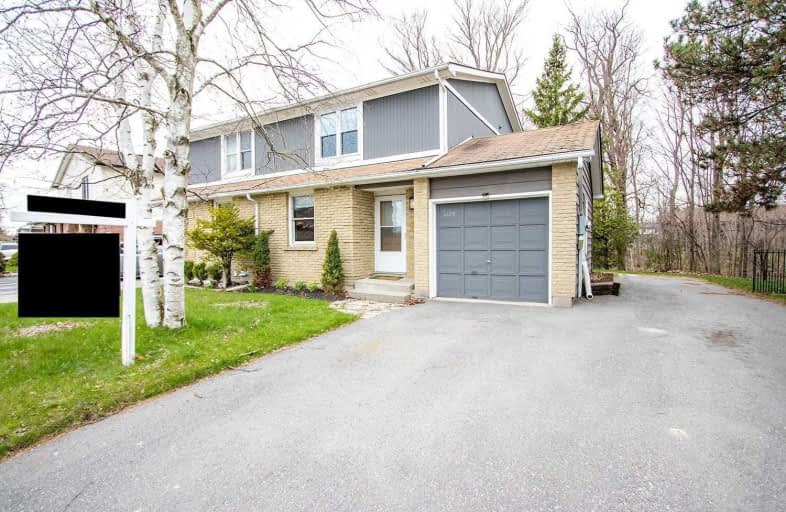Sold on May 07, 2020
Note: Property is not currently for sale or for rent.

-
Type: Semi-Detached
-
Style: 2-Storey
-
Lot Size: 34.51 x 109.1 Feet
-
Age: No Data
-
Taxes: $3,313 per year
-
Days on Site: 3 Days
-
Added: May 04, 2020 (3 days on market)
-
Updated:
-
Last Checked: 3 months ago
-
MLS®#: E4753389
-
Listed By: Royal service real estate inc., brokerage
Perfect Home For First Time Buyers! This Newly Painted 3 Bedroom Semi Is Backing Onto A Ravine, Woods On The North This Is A Rare Gem In Oshawa. Located In A Desirable Neighbourhood Featuring Schools, Restaurants, Shopping, Parks And More. Attached Garage Is Setup For Working In With Extra Lighting And A Separate Entrance To Basement W/ Tons Of Potential. Updates Incl Nest Thermostat, S/S Appliances'19, Flooring'18, A/C'18, Furnace'16, Upper Windows'18.
Extras
Includes: B/I Dishwasher, Washer, Dryer, Stove, Fridge, All Electric Light Fixtures, A/C, Furnace, Nest Thermostat.
Property Details
Facts for 1128 Central Park Boulevard North, Oshawa
Status
Days on Market: 3
Last Status: Sold
Sold Date: May 07, 2020
Closed Date: Jun 04, 2020
Expiry Date: Aug 31, 2020
Sold Price: $460,000
Unavailable Date: May 07, 2020
Input Date: May 04, 2020
Property
Status: Sale
Property Type: Semi-Detached
Style: 2-Storey
Area: Oshawa
Community: Centennial
Availability Date: Tba
Inside
Bedrooms: 3
Bathrooms: 1
Kitchens: 1
Rooms: 6
Den/Family Room: No
Air Conditioning: Central Air
Fireplace: No
Laundry Level: Lower
Central Vacuum: N
Washrooms: 1
Utilities
Electricity: Yes
Gas: Yes
Cable: Available
Telephone: Available
Building
Basement: Sep Entrance
Basement 2: Unfinished
Heat Type: Forced Air
Heat Source: Gas
Exterior: Brick
Exterior: Wood
Elevator: N
UFFI: No
Water Supply: Municipal
Special Designation: Unknown
Parking
Driveway: Pvt Double
Garage Spaces: 1
Garage Type: Attached
Covered Parking Spaces: 3
Total Parking Spaces: 4
Fees
Tax Year: 2019
Tax Legal Description: Plan M1090 Pt Lot 40 Now Rp 40R3482 Part 12 Pcl **
Taxes: $3,313
Highlights
Feature: Park
Feature: Ravine
Feature: School
Land
Cross Street: Beatrice & Central P
Municipality District: Oshawa
Fronting On: West
Pool: None
Sewer: Sewers
Lot Depth: 109.1 Feet
Lot Frontage: 34.51 Feet
Lot Irregularities: As Per Mpac North Sid
Zoning: Residential
Additional Media
- Virtual Tour: https://vimeo.com/user65917821/review/414688126/2b54b68668
Rooms
Room details for 1128 Central Park Boulevard North, Oshawa
| Type | Dimensions | Description |
|---|---|---|
| Kitchen Main | 2.89 x 4.27 | Tile Floor, Stainless Steel Appl, B/I Dishwasher |
| Living Main | 3.66 x 4.90 | Laminate, W/O To Deck, Bay Window |
| Dining Main | 2.87 x 2.61 | Laminate, Combined W/Living |
| Master 2nd | 3.00 x 3.91 | Laminate, B/I Shelves, O/Looks Frontyard |
| 2nd Br 2nd | 2.64 x 3.45 | Laminate, Closet, O/Looks Ravine |
| 3rd Br 2nd | 2.26 x 3.28 | Vinyl Floor, Closet, O/Looks Ravine |
| XXXXXXXX | XXX XX, XXXX |
XXXX XXX XXXX |
$XXX,XXX |
| XXX XX, XXXX |
XXXXXX XXX XXXX |
$XXX,XXX | |
| XXXXXXXX | XXX XX, XXXX |
XXXX XXX XXXX |
$XXX,XXX |
| XXX XX, XXXX |
XXXXXX XXX XXXX |
$XXX,XXX |
| XXXXXXXX XXXX | XXX XX, XXXX | $460,000 XXX XXXX |
| XXXXXXXX XXXXXX | XXX XX, XXXX | $449,900 XXX XXXX |
| XXXXXXXX XXXX | XXX XX, XXXX | $430,000 XXX XXXX |
| XXXXXXXX XXXXXX | XXX XX, XXXX | $434,900 XXX XXXX |

Hillsdale Public School
Elementary: PublicBeau Valley Public School
Elementary: PublicGordon B Attersley Public School
Elementary: PublicQueen Elizabeth Public School
Elementary: PublicSt Joseph Catholic School
Elementary: CatholicSherwood Public School
Elementary: PublicDCE - Under 21 Collegiate Institute and Vocational School
Secondary: PublicMonsignor Paul Dwyer Catholic High School
Secondary: CatholicR S Mclaughlin Collegiate and Vocational Institute
Secondary: PublicEastdale Collegiate and Vocational Institute
Secondary: PublicO'Neill Collegiate and Vocational Institute
Secondary: PublicMaxwell Heights Secondary School
Secondary: Public

