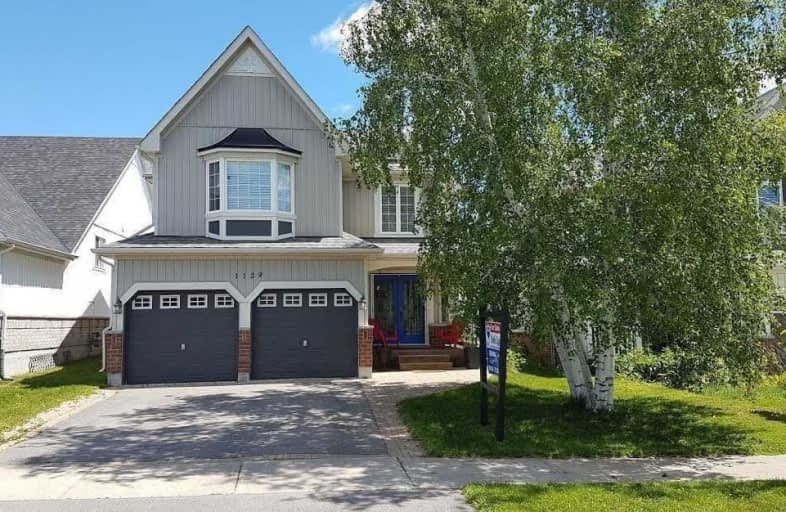
St Kateri Tekakwitha Catholic School
Elementary: Catholic
1.49 km
Harmony Heights Public School
Elementary: Public
1.73 km
Gordon B Attersley Public School
Elementary: Public
1.39 km
St Joseph Catholic School
Elementary: Catholic
1.09 km
Pierre Elliott Trudeau Public School
Elementary: Public
0.22 km
Norman G. Powers Public School
Elementary: Public
1.49 km
DCE - Under 21 Collegiate Institute and Vocational School
Secondary: Public
5.03 km
Monsignor John Pereyma Catholic Secondary School
Secondary: Catholic
6.02 km
Courtice Secondary School
Secondary: Public
4.75 km
Eastdale Collegiate and Vocational Institute
Secondary: Public
2.49 km
O'Neill Collegiate and Vocational Institute
Secondary: Public
4.00 km
Maxwell Heights Secondary School
Secondary: Public
1.88 km





