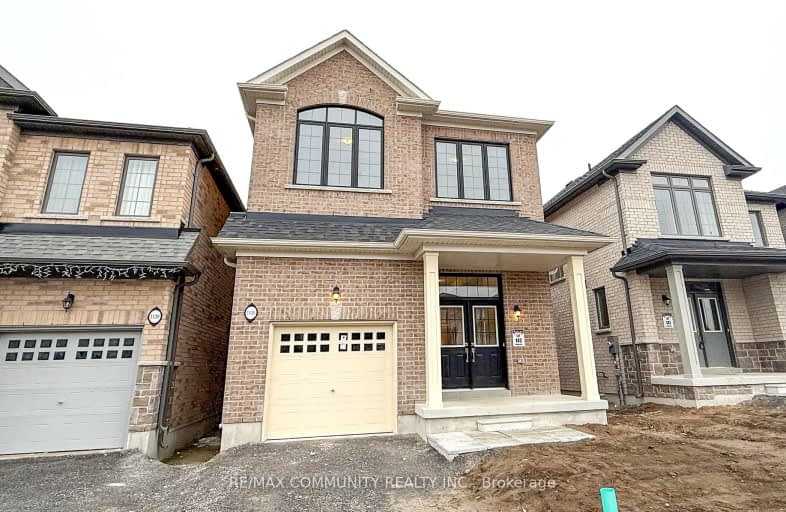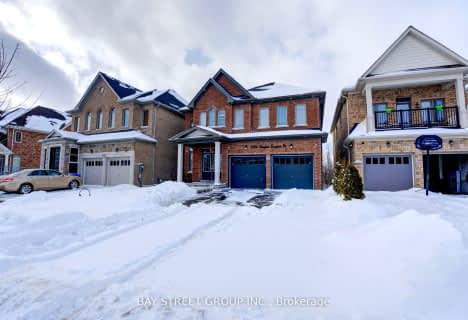Car-Dependent
- Almost all errands require a car.
Some Transit
- Most errands require a car.
Somewhat Bikeable
- Most errands require a car.

Jeanne Sauvé Public School
Elementary: PublicSt Kateri Tekakwitha Catholic School
Elementary: CatholicKedron Public School
Elementary: PublicSt John Bosco Catholic School
Elementary: CatholicSeneca Trail Public School Elementary School
Elementary: PublicSherwood Public School
Elementary: PublicFather Donald MacLellan Catholic Sec Sch Catholic School
Secondary: CatholicMonsignor Paul Dwyer Catholic High School
Secondary: CatholicR S Mclaughlin Collegiate and Vocational Institute
Secondary: PublicEastdale Collegiate and Vocational Institute
Secondary: PublicO'Neill Collegiate and Vocational Institute
Secondary: PublicMaxwell Heights Secondary School
Secondary: Public-
Mountjoy Park & Playground
Clearbrook Dr, Oshawa ON L1K 0L5 1.49km -
Kedron Park & Playground
452 Britannia Ave E, Oshawa ON L1L 1B7 2km -
Tampa Park
Oshawa ON 3.17km
-
President's Choice Financial
1385 Harmony Rd N, Oshawa ON L1K 0Z6 2.17km -
BMO Bank of Montreal
1377 Wilson Rd N, Oshawa ON L1K 2Z5 2.28km -
TD Bank Financial Group
981 Taunton Rd E, Oshawa ON L1K 0Z7 2.32km













