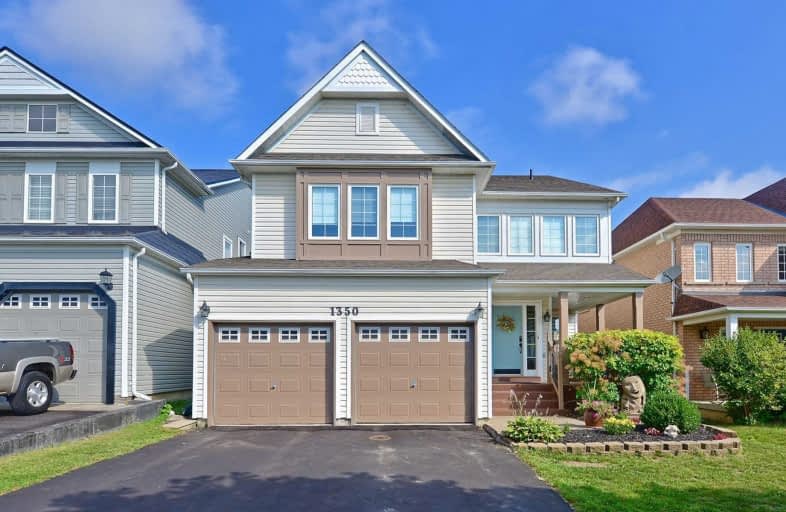Car-Dependent
- Most errands require a car.
45
/100
Some Transit
- Most errands require a car.
40
/100
Somewhat Bikeable
- Most errands require a car.
33
/100

Jeanne Sauvé Public School
Elementary: Public
2.03 km
St Kateri Tekakwitha Catholic School
Elementary: Catholic
0.68 km
St Joseph Catholic School
Elementary: Catholic
2.03 km
Seneca Trail Public School Elementary School
Elementary: Public
1.26 km
Pierre Elliott Trudeau Public School
Elementary: Public
1.80 km
Norman G. Powers Public School
Elementary: Public
0.30 km
DCE - Under 21 Collegiate Institute and Vocational School
Secondary: Public
6.61 km
Monsignor John Pereyma Catholic Secondary School
Secondary: Catholic
7.66 km
Courtice Secondary School
Secondary: Public
5.46 km
Eastdale Collegiate and Vocational Institute
Secondary: Public
4.11 km
O'Neill Collegiate and Vocational Institute
Secondary: Public
5.49 km
Maxwell Heights Secondary School
Secondary: Public
1.58 km
-
Glenbourne Park
Glenbourne Dr, Oshawa ON 1.04km -
Stonecrest Parkette
Cordick St (At Blackwood), Oshawa ON 1.85km -
Grand Ridge Park
Oshawa ON 2.03km
-
Scotiabank
1351 Grandview St N, Oshawa ON L1K 0G1 0.86km -
President's Choice Financial
1385 Harmony Rd N, Oshawa ON L1K 0Z6 1.21km -
TD Bank Financial Group
981 Taunton Rd E, Oshawa ON L1K 0Z7 1.28km












