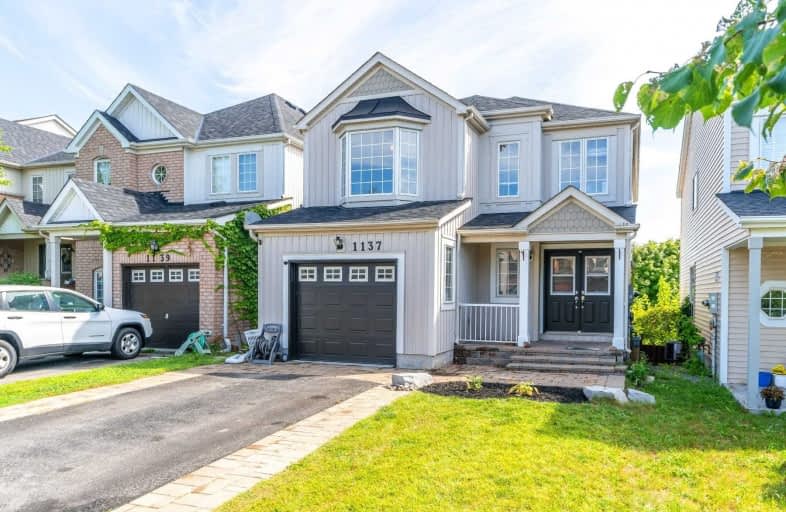
St Kateri Tekakwitha Catholic School
Elementary: Catholic
1.41 km
Harmony Heights Public School
Elementary: Public
1.85 km
Gordon B Attersley Public School
Elementary: Public
1.50 km
St Joseph Catholic School
Elementary: Catholic
1.15 km
Pierre Elliott Trudeau Public School
Elementary: Public
0.28 km
Norman G. Powers Public School
Elementary: Public
1.40 km
DCE - Under 21 Collegiate Institute and Vocational School
Secondary: Public
5.15 km
Monsignor John Pereyma Catholic Secondary School
Secondary: Catholic
6.12 km
Courtice Secondary School
Secondary: Public
4.74 km
Eastdale Collegiate and Vocational Institute
Secondary: Public
2.59 km
O'Neill Collegiate and Vocational Institute
Secondary: Public
4.11 km
Maxwell Heights Secondary School
Secondary: Public
1.85 km





