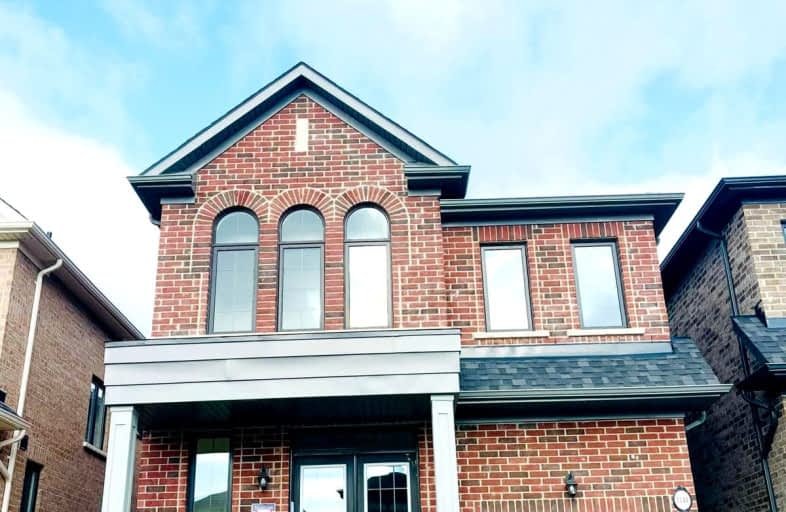Car-Dependent
- Almost all errands require a car.
2
/100
Some Transit
- Most errands require a car.
47
/100
Somewhat Bikeable
- Almost all errands require a car.
24
/100

Jeanne Sauvé Public School
Elementary: Public
1.68 km
St Kateri Tekakwitha Catholic School
Elementary: Catholic
1.94 km
Kedron Public School
Elementary: Public
1.88 km
St John Bosco Catholic School
Elementary: Catholic
1.70 km
Seneca Trail Public School Elementary School
Elementary: Public
1.15 km
Sherwood Public School
Elementary: Public
2.08 km
Father Donald MacLellan Catholic Sec Sch Catholic School
Secondary: Catholic
6.43 km
Monsignor Paul Dwyer Catholic High School
Secondary: Catholic
6.21 km
R S Mclaughlin Collegiate and Vocational Institute
Secondary: Public
6.51 km
Eastdale Collegiate and Vocational Institute
Secondary: Public
5.66 km
O'Neill Collegiate and Vocational Institute
Secondary: Public
6.14 km
Maxwell Heights Secondary School
Secondary: Public
1.60 km
-
Mountjoy Park & Playground
Clearbrook Dr, Oshawa ON L1K 0L5 1.62km -
Kedron Park & Playground
452 Britannia Ave E, Oshawa ON L1L 1B7 2.04km -
Tampa Park
Oshawa ON 3.27km
-
President's Choice Financial
1385 Harmony Rd N, Oshawa ON L1K 0Z6 2.31km -
BMO Bank of Montreal
1377 Wilson Rd N, Oshawa ON L1K 2Z5 2.42km -
TD Bank Financial Group
981 Taunton Rd E, Oshawa ON L1K 0Z7 2.45km














