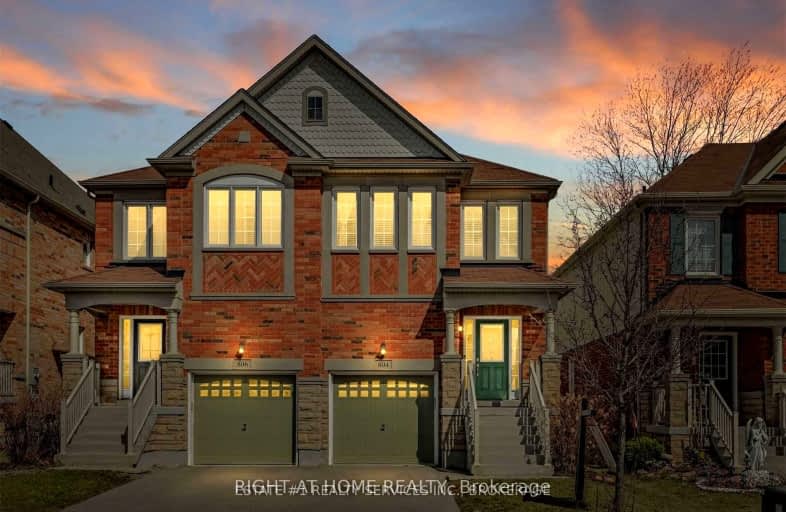Very Walkable
- Most errands can be accomplished on foot.
82
/100
Good Transit
- Some errands can be accomplished by public transportation.
52
/100
Bikeable
- Some errands can be accomplished on bike.
54
/100

Jeanne Sauvé Public School
Elementary: Public
0.63 km
St Kateri Tekakwitha Catholic School
Elementary: Catholic
1.06 km
Gordon B Attersley Public School
Elementary: Public
1.63 km
St Joseph Catholic School
Elementary: Catholic
0.75 km
St John Bosco Catholic School
Elementary: Catholic
0.66 km
Sherwood Public School
Elementary: Public
0.97 km
DCE - Under 21 Collegiate Institute and Vocational School
Secondary: Public
5.42 km
Monsignor Paul Dwyer Catholic High School
Secondary: Catholic
4.73 km
R S Mclaughlin Collegiate and Vocational Institute
Secondary: Public
4.92 km
Eastdale Collegiate and Vocational Institute
Secondary: Public
3.57 km
O'Neill Collegiate and Vocational Institute
Secondary: Public
4.17 km
Maxwell Heights Secondary School
Secondary: Public
0.53 km
-
Parkwood Meadows Park & Playground
888 Ormond Dr, Oshawa ON L1K 3C2 1.33km -
North Oshawa Arena
2.3km -
Harmony Valley Dog Park
Rathburn St (Grandview St N), Oshawa ON L1K 2K1 2.35km
-
Scotiabank
1367 Harmony Rd N (At Taunton Rd. E), Oshawa ON L1K 0Z6 0.43km -
TD Canada Trust ATM
981 Taunton Rd E, Oshawa ON L1K 0Z7 0.66km -
President's Choice Financial ATM
300 Taunton Rd E, Oshawa ON L1G 7T4 1.49km














