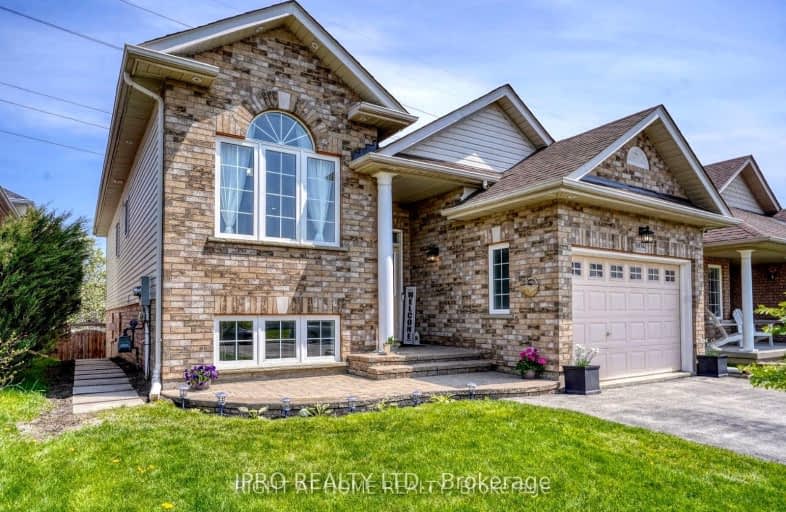Car-Dependent
- Almost all errands require a car.
Some Transit
- Most errands require a car.
Somewhat Bikeable
- Most errands require a car.

Jeanne Sauvé Public School
Elementary: PublicFather Joseph Venini Catholic School
Elementary: CatholicKedron Public School
Elementary: PublicQueen Elizabeth Public School
Elementary: PublicSt John Bosco Catholic School
Elementary: CatholicSherwood Public School
Elementary: PublicFather Donald MacLellan Catholic Sec Sch Catholic School
Secondary: CatholicMonsignor Paul Dwyer Catholic High School
Secondary: CatholicR S Mclaughlin Collegiate and Vocational Institute
Secondary: PublicEastdale Collegiate and Vocational Institute
Secondary: PublicO'Neill Collegiate and Vocational Institute
Secondary: PublicMaxwell Heights Secondary School
Secondary: Public-
Sherwood Park & Playground
559 Ormond Dr, Oshawa ON L1K 2L4 0.61km -
Margate Park
1220 Margate Dr (Margate and Nottingham), Oshawa ON L1K 2V5 4.56km -
Knights of Columbus Park
btwn Farewell St. & Riverside Dr. S, Oshawa ON 5.77km
-
BMO Bank of Montreal
1377 Wilson Rd N, Oshawa ON L1K 2Z5 1.23km -
CIBC
250 Taunton Rd W, Oshawa ON L1G 3T3 1.24km -
CIBC
1400 Clearbrook Dr, Oshawa ON L1K 2N7 1.41km






