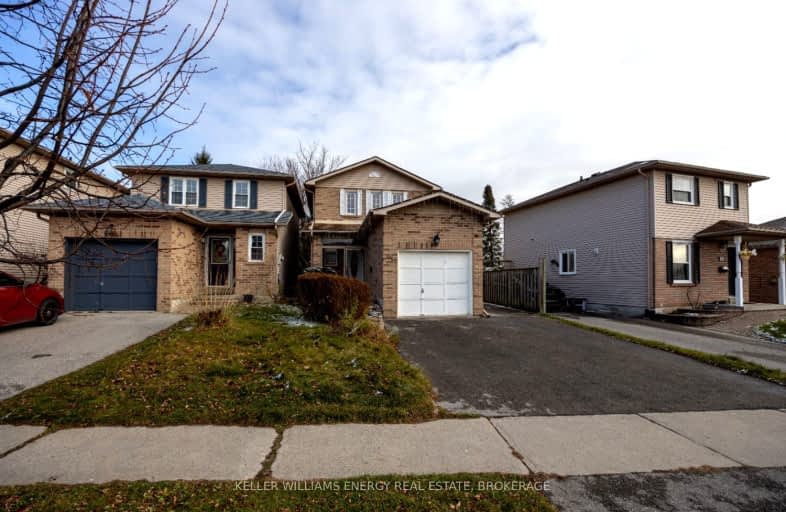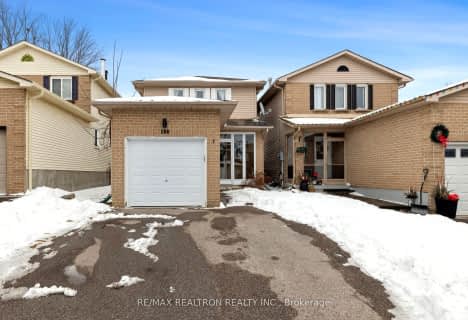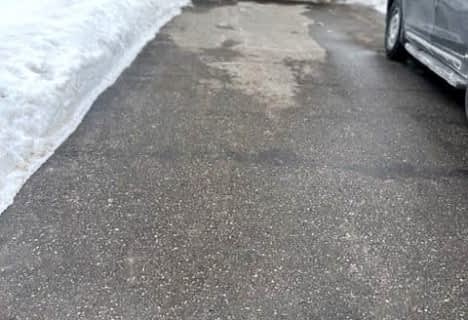Somewhat Walkable
- Some errands can be accomplished on foot.
Some Transit
- Most errands require a car.
Bikeable
- Some errands can be accomplished on bike.

Hillsdale Public School
Elementary: PublicSir Albert Love Catholic School
Elementary: CatholicHarmony Heights Public School
Elementary: PublicGordon B Attersley Public School
Elementary: PublicSt Joseph Catholic School
Elementary: CatholicWalter E Harris Public School
Elementary: PublicDCE - Under 21 Collegiate Institute and Vocational School
Secondary: PublicDurham Alternative Secondary School
Secondary: PublicMonsignor John Pereyma Catholic Secondary School
Secondary: CatholicEastdale Collegiate and Vocational Institute
Secondary: PublicO'Neill Collegiate and Vocational Institute
Secondary: PublicMaxwell Heights Secondary School
Secondary: Public-
Northway Court Park
Oshawa Blvd N, Oshawa ON 1.46km -
Harmony Valley Dog Park
Rathburn St (Grandview St N), Oshawa ON L1K 2K1 1.55km -
Tampa Park
Oshawa ON 2.52km
-
CIBC
555 Rossland Rd E, Oshawa ON L1K 1K8 0.39km -
Brokersnet Ontario
841 Swiss Hts, Oshawa ON L1K 2B1 1.21km -
TD Canada Trust ATM
1211 Ritson Rd N, Oshawa ON L1G 8B9 1.72km














