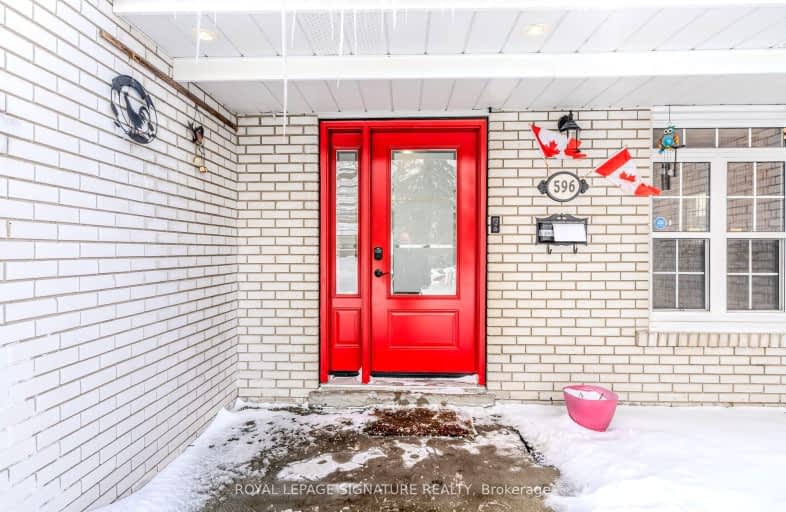Somewhat Walkable
- Some errands can be accomplished on foot.
62
/100
Some Transit
- Most errands require a car.
47
/100
Bikeable
- Some errands can be accomplished on bike.
55
/100

Mary Street Community School
Elementary: Public
1.41 km
Hillsdale Public School
Elementary: Public
0.60 km
Sir Albert Love Catholic School
Elementary: Catholic
0.43 km
Harmony Heights Public School
Elementary: Public
1.19 km
Coronation Public School
Elementary: Public
0.51 km
Walter E Harris Public School
Elementary: Public
0.32 km
DCE - Under 21 Collegiate Institute and Vocational School
Secondary: Public
2.18 km
Durham Alternative Secondary School
Secondary: Public
2.96 km
Monsignor John Pereyma Catholic Secondary School
Secondary: Catholic
3.59 km
Eastdale Collegiate and Vocational Institute
Secondary: Public
1.41 km
O'Neill Collegiate and Vocational Institute
Secondary: Public
1.25 km
Maxwell Heights Secondary School
Secondary: Public
3.86 km
-
Mary St Park
Beatrice st, Oshawa ON 0.94km -
Brick by brick park
2.24km -
Ridge Valley Park
Oshawa ON L1K 2G4 2.28km
-
TD Canada Trust ATM
4 King St W, Oshawa ON L1H 1A3 1.8km -
Western Union
245 King St E, Oshawa ON L1H 1C5 2.43km -
Laurentian Bank of Canada
305 King St W, Oshawa ON L1J 2J8 2.57km














