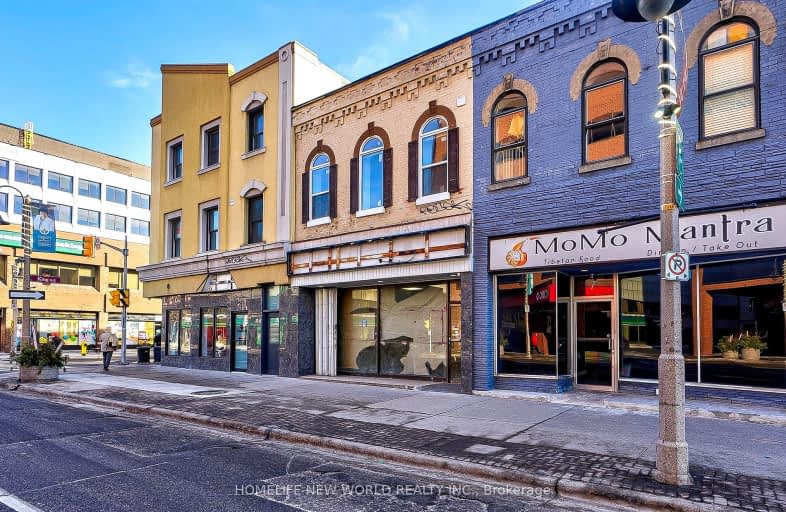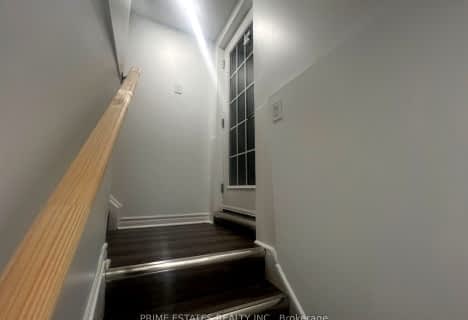Walker's Paradise
- Daily errands do not require a car.
Good Transit
- Some errands can be accomplished by public transportation.
Very Bikeable
- Most errands can be accomplished on bike.

Mary Street Community School
Elementary: PublicÉÉC Corpus-Christi
Elementary: CatholicSt Thomas Aquinas Catholic School
Elementary: CatholicVillage Union Public School
Elementary: PublicCoronation Public School
Elementary: PublicDr S J Phillips Public School
Elementary: PublicDCE - Under 21 Collegiate Institute and Vocational School
Secondary: PublicDurham Alternative Secondary School
Secondary: PublicMonsignor John Pereyma Catholic Secondary School
Secondary: CatholicR S Mclaughlin Collegiate and Vocational Institute
Secondary: PublicEastdale Collegiate and Vocational Institute
Secondary: PublicO'Neill Collegiate and Vocational Institute
Secondary: Public-
Brick by Brick Park
Oshawa ON 0.72km -
Kingside Park
Dean and Wilson, Oshawa ON 2.43km -
Easton Park
Oshawa ON 2.74km
-
BMO Bank of Montreal
1070 Simcoe St N, Oshawa ON L1G 4W4 0.08km -
Scotiabank
200 John St W, Oshawa ON 0.67km -
BMO Bank of Montreal
206 Ritson Rd N, Oshawa ON L1G 0B2 0.99km














