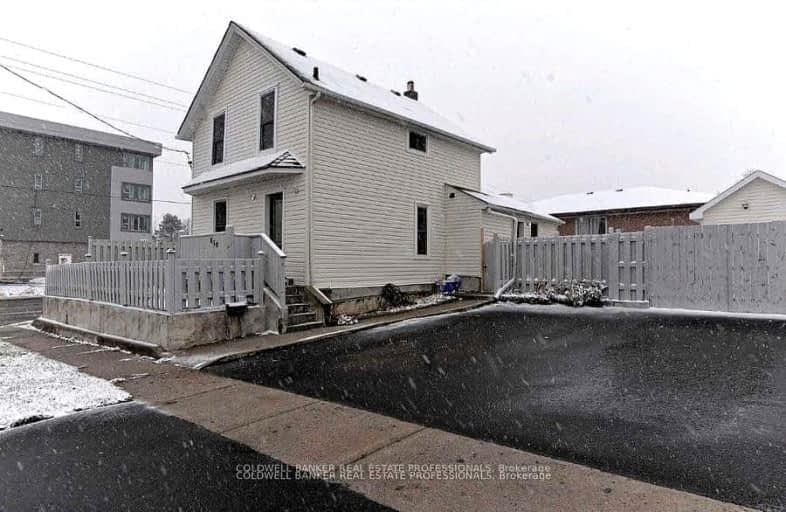Somewhat Walkable
- Some errands can be accomplished on foot.
66
/100
Some Transit
- Most errands require a car.
48
/100
Bikeable
- Some errands can be accomplished on bike.
61
/100

College Hill Public School
Elementary: Public
1.01 km
ÉÉC Corpus-Christi
Elementary: Catholic
0.76 km
St Thomas Aquinas Catholic School
Elementary: Catholic
0.95 km
Village Union Public School
Elementary: Public
1.24 km
Glen Street Public School
Elementary: Public
0.94 km
Dr C F Cannon Public School
Elementary: Public
1.73 km
DCE - Under 21 Collegiate Institute and Vocational School
Secondary: Public
1.63 km
Durham Alternative Secondary School
Secondary: Public
1.98 km
G L Roberts Collegiate and Vocational Institute
Secondary: Public
2.51 km
Monsignor John Pereyma Catholic Secondary School
Secondary: Catholic
1.43 km
R S Mclaughlin Collegiate and Vocational Institute
Secondary: Public
3.93 km
O'Neill Collegiate and Vocational Institute
Secondary: Public
2.97 km
-
Central Valley Natural Park
Oshawa ON 0.57km -
Memorial Park
100 Simcoe St S (John St), Oshawa ON 1.69km -
Limerick Park
Donegal Ave, Oshawa ON 2.67km
-
President's Choice Financial ATM
20 Warren Ave, Oshawa ON L1J 0A1 2.11km -
CoinFlip Bitcoin ATM
22 Bond St W, Oshawa ON L1G 1A2 2.14km -
BMO Bank of Montreal
4111 Thickson Rd N, Whitby ON L1R 2X3 4.01km














