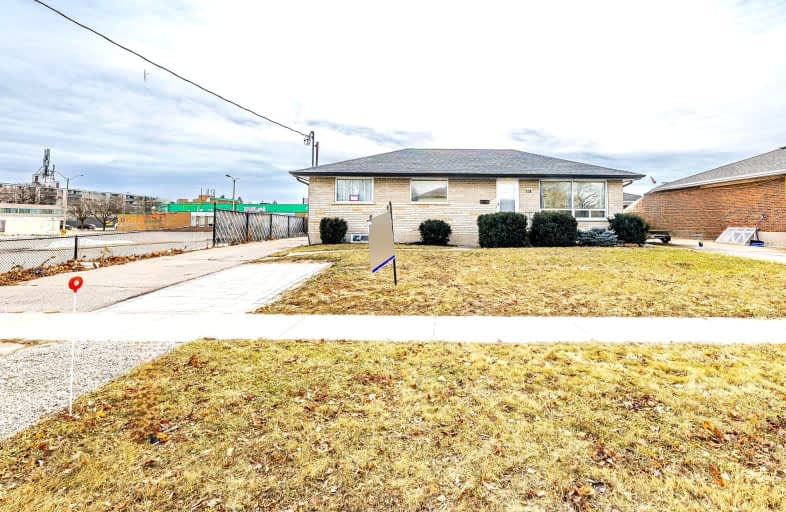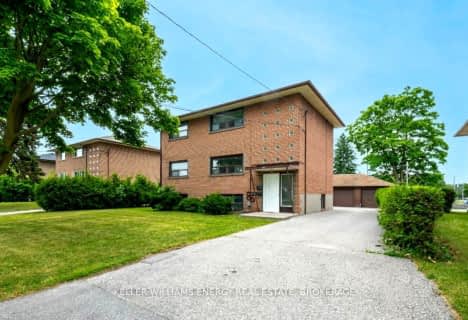Very Walkable
- Most errands can be accomplished on foot.
Some Transit
- Most errands require a car.
Bikeable
- Some errands can be accomplished on bike.

St Hedwig Catholic School
Elementary: CatholicSir Albert Love Catholic School
Elementary: CatholicVincent Massey Public School
Elementary: PublicCoronation Public School
Elementary: PublicDavid Bouchard P.S. Elementary Public School
Elementary: PublicClara Hughes Public School Elementary Public School
Elementary: PublicDCE - Under 21 Collegiate Institute and Vocational School
Secondary: PublicDurham Alternative Secondary School
Secondary: PublicMonsignor John Pereyma Catholic Secondary School
Secondary: CatholicEastdale Collegiate and Vocational Institute
Secondary: PublicO'Neill Collegiate and Vocational Institute
Secondary: PublicMaxwell Heights Secondary School
Secondary: Public-
Willowdale park
1.45km -
Memorial Park
100 Simcoe St S (John St), Oshawa ON 1.99km -
Village union Playground
2.17km
-
BMO Bank of Montreal
206 Ritson Rd N, Oshawa ON L1G 0B2 1.12km -
BMO Bank of Montreal
555 Rossland Rd E, Oshawa ON L1K 1K8 1.75km -
CIBC
2 Simcoe St S, Oshawa ON L1H 8C1 1.88km














