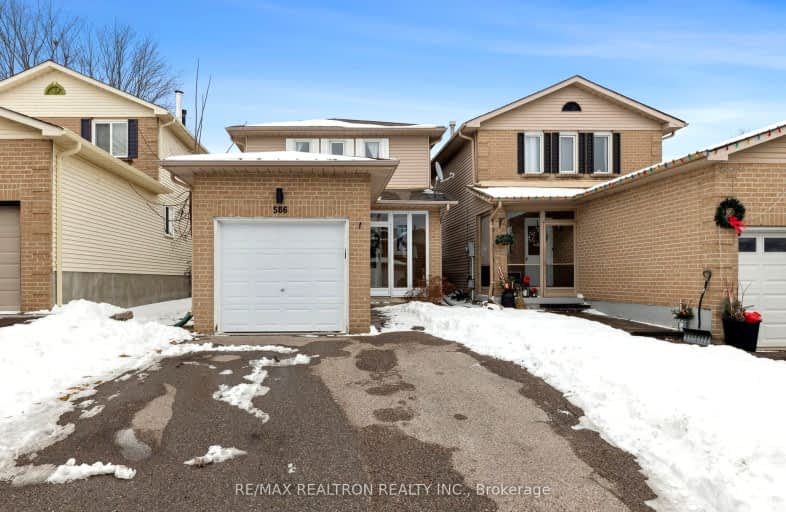Somewhat Walkable
- Some errands can be accomplished on foot.
Some Transit
- Most errands require a car.
Bikeable
- Some errands can be accomplished on bike.

Hillsdale Public School
Elementary: PublicSir Albert Love Catholic School
Elementary: CatholicHarmony Heights Public School
Elementary: PublicGordon B Attersley Public School
Elementary: PublicSt Joseph Catholic School
Elementary: CatholicWalter E Harris Public School
Elementary: PublicDCE - Under 21 Collegiate Institute and Vocational School
Secondary: PublicDurham Alternative Secondary School
Secondary: PublicMonsignor John Pereyma Catholic Secondary School
Secondary: CatholicEastdale Collegiate and Vocational Institute
Secondary: PublicO'Neill Collegiate and Vocational Institute
Secondary: PublicMaxwell Heights Secondary School
Secondary: Public-
Easton Park
Oshawa ON 1.58km -
Harmony Park
1.65km -
North Oshawa Park
Oshawa ON L1G 5G9 1.83km
-
CIBC
555 Rossland Rd E, Oshawa ON L1K 1K8 0.45km -
TD Bank Financial Group
981 Harmony Rd N, Oshawa ON L1H 7K5 0.77km -
TD Bank Five Points
1211 Ritson Rd N, Oshawa ON L1G 8B9 1.68km














