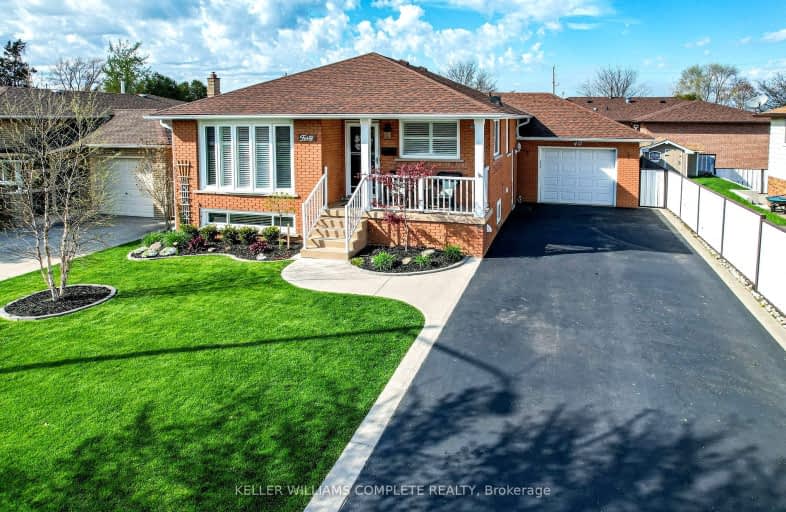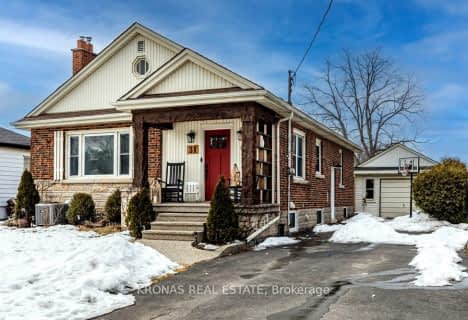Somewhat Walkable
- Some errands can be accomplished on foot.
63
/100
Some Transit
- Most errands require a car.
36
/100
Bikeable
- Some errands can be accomplished on bike.
56
/100

Eastdale Public School
Elementary: Public
0.91 km
St. Clare of Assisi Catholic Elementary School
Elementary: Catholic
1.60 km
Our Lady of Peace Catholic Elementary School
Elementary: Catholic
1.30 km
Mountain View Public School
Elementary: Public
0.39 km
St. Francis Xavier Catholic Elementary School
Elementary: Catholic
1.09 km
Memorial Public School
Elementary: Public
1.19 km
Delta Secondary School
Secondary: Public
7.48 km
Glendale Secondary School
Secondary: Public
4.61 km
Sir Winston Churchill Secondary School
Secondary: Public
5.91 km
Orchard Park Secondary School
Secondary: Public
1.45 km
Saltfleet High School
Secondary: Public
6.63 km
Cardinal Newman Catholic Secondary School
Secondary: Catholic
1.90 km
-
Dewitt Park
Glenashton Dr, Stoney Creek ON 1.62km -
FH Sherman Recreation Park
Stoney Creek ON 4.48km -
Andrew Warburton Memorial Park
Cope St, Hamilton ON 6.67km
-
TD Bank Financial Group
267 Hwy 8, Stoney Creek ON L8G 1E4 1.08km -
Localcoin Bitcoin ATM - EZ Mart
1565 Barton St E, Hamilton ON L8H 2Y3 6.23km -
TD Bank Financial Group
1900 King St E, Hamilton ON L8K 1W1 6.74km













