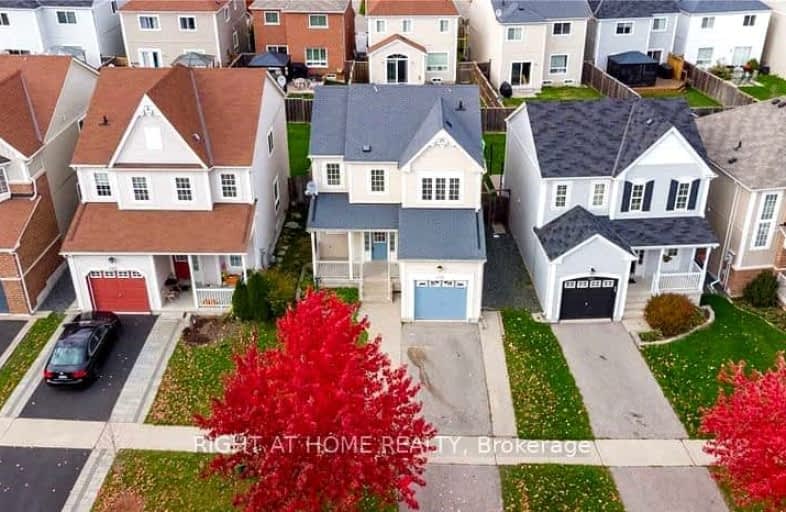Car-Dependent
- Most errands require a car.
33
/100
Some Transit
- Most errands require a car.
39
/100
Somewhat Bikeable
- Most errands require a car.
33
/100

St Kateri Tekakwitha Catholic School
Elementary: Catholic
1.19 km
Gordon B Attersley Public School
Elementary: Public
2.06 km
St Joseph Catholic School
Elementary: Catholic
1.57 km
Seneca Trail Public School Elementary School
Elementary: Public
2.25 km
Pierre Elliott Trudeau Public School
Elementary: Public
0.78 km
Norman G. Powers Public School
Elementary: Public
1.03 km
DCE - Under 21 Collegiate Institute and Vocational School
Secondary: Public
5.71 km
Monsignor John Pereyma Catholic Secondary School
Secondary: Catholic
6.62 km
Courtice Secondary School
Secondary: Public
4.68 km
Eastdale Collegiate and Vocational Institute
Secondary: Public
3.07 km
O'Neill Collegiate and Vocational Institute
Secondary: Public
4.69 km
Maxwell Heights Secondary School
Secondary: Public
1.89 km
-
Pinecrest Park
Oshawa ON 0.51km -
Coldstream Park
Oakhill Ave, Oshawa ON L1K 2R4 0.77km -
Harmony Valley Dog Park
Rathburn St (Grandview St N), Oshawa ON L1K 2K1 1.38km
-
TD Bank Financial Group
981 Taunton Rd E, Oshawa ON L1K 0Z7 1.05km -
TD Canada Trust Branch and ATM
981 Taunton Rd E, Oshawa ON L1K 0Z7 1.05km -
President's Choice Financial
1385 Harmony Rd N, Oshawa ON L1K 0Z6 1.11km














