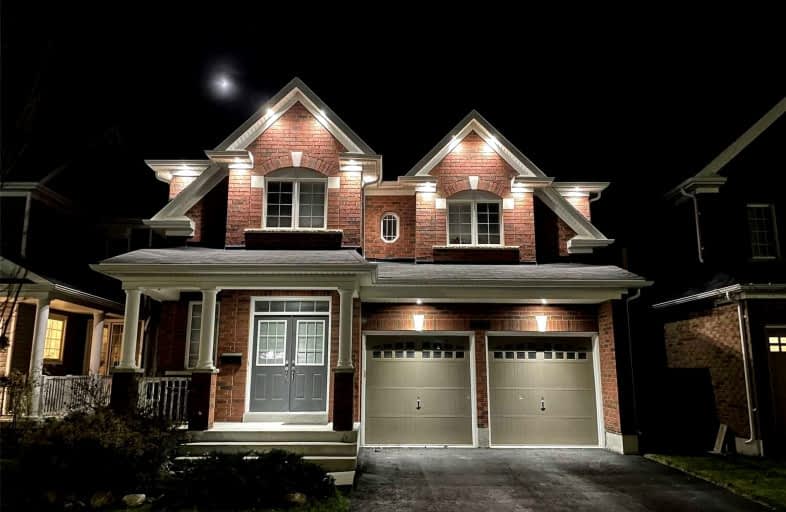Car-Dependent
- Almost all errands require a car.
Some Transit
- Most errands require a car.
Somewhat Bikeable
- Most errands require a car.

Jeanne Sauvé Public School
Elementary: PublicSt Kateri Tekakwitha Catholic School
Elementary: CatholicSt Joseph Catholic School
Elementary: CatholicSt John Bosco Catholic School
Elementary: CatholicSeneca Trail Public School Elementary School
Elementary: PublicNorman G. Powers Public School
Elementary: PublicDCE - Under 21 Collegiate Institute and Vocational School
Secondary: PublicCourtice Secondary School
Secondary: PublicMonsignor Paul Dwyer Catholic High School
Secondary: CatholicEastdale Collegiate and Vocational Institute
Secondary: PublicO'Neill Collegiate and Vocational Institute
Secondary: PublicMaxwell Heights Secondary School
Secondary: Public-
Coldstream Park
Oakhill Ave, Oshawa ON L1K 2R4 1.71km -
Glenbourne Park
Glenbourne Dr, Oshawa ON 2.24km -
Sherwood Park & Playground
559 Ormond Dr, Oshawa ON L1K 2L4 2.84km
-
BMO Bank of Montreal
1350 Taunton Rd E, Oshawa ON L1K 1B8 1.85km -
Scotiabank
1351 Grandview St N, Oshawa ON L1K 0G1 2.03km -
CIBC Cash Dispenser
812 Taunton Rd E, Oshawa ON L1K 1G5 2.49km




