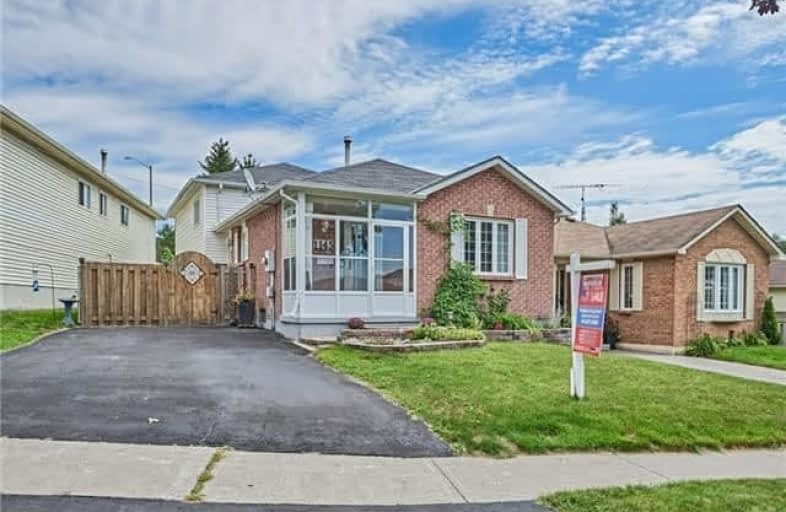
Jeanne Sauvé Public School
Elementary: Public
1.62 km
Beau Valley Public School
Elementary: Public
1.25 km
Gordon B Attersley Public School
Elementary: Public
0.54 km
St Joseph Catholic School
Elementary: Catholic
0.56 km
St John Bosco Catholic School
Elementary: Catholic
1.61 km
Sherwood Public School
Elementary: Public
1.50 km
DCE - Under 21 Collegiate Institute and Vocational School
Secondary: Public
4.24 km
Monsignor Paul Dwyer Catholic High School
Secondary: Catholic
3.84 km
R S Mclaughlin Collegiate and Vocational Institute
Secondary: Public
3.96 km
Eastdale Collegiate and Vocational Institute
Secondary: Public
2.60 km
O'Neill Collegiate and Vocational Institute
Secondary: Public
3.00 km
Maxwell Heights Secondary School
Secondary: Public
1.71 km




