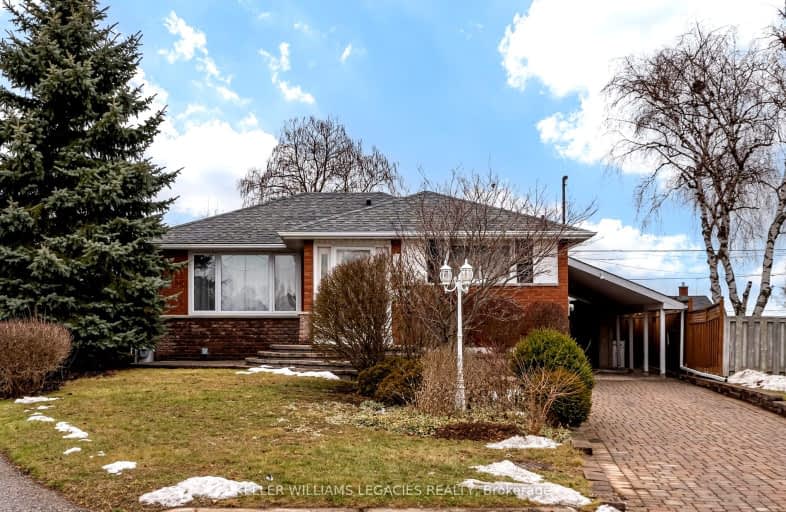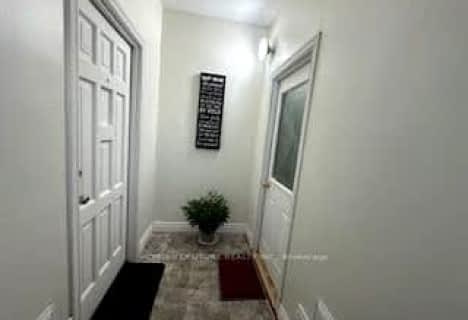Car-Dependent
- Almost all errands require a car.
22
/100
Some Transit
- Most errands require a car.
37
/100
Somewhat Bikeable
- Most errands require a car.
25
/100

Campbell Children's School
Elementary: Hospital
1.50 km
S T Worden Public School
Elementary: Public
1.31 km
St John XXIII Catholic School
Elementary: Catholic
0.42 km
Vincent Massey Public School
Elementary: Public
1.57 km
Forest View Public School
Elementary: Public
0.32 km
Clara Hughes Public School Elementary Public School
Elementary: Public
1.09 km
DCE - Under 21 Collegiate Institute and Vocational School
Secondary: Public
3.68 km
Monsignor John Pereyma Catholic Secondary School
Secondary: Catholic
3.07 km
Courtice Secondary School
Secondary: Public
3.32 km
Holy Trinity Catholic Secondary School
Secondary: Catholic
3.74 km
Eastdale Collegiate and Vocational Institute
Secondary: Public
1.64 km
O'Neill Collegiate and Vocational Institute
Secondary: Public
3.74 km
-
Harmony Creek Trail
0.97km -
Knights of Columbus Park
btwn Farewell St. & Riverside Dr. S, Oshawa ON 1.35km -
Kingside Park
Dean and Wilson, Oshawa ON 2.03km
-
TD Canada Trust Branch and ATM
1310 King St E, Oshawa ON L1H 1H9 0.64km -
TD Bank Financial Group
1310 King St E (Townline), Oshawa ON L1H 1H9 0.64km -
TD Canada Trust ATM
1310 King St E, Oshawa ON L1H 1H9 0.64km














