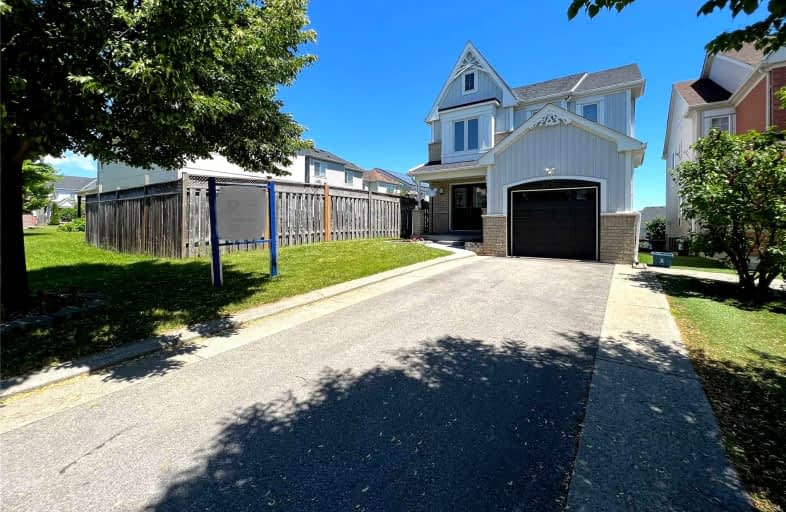
St Kateri Tekakwitha Catholic School
Elementary: Catholic
1.37 km
Harmony Heights Public School
Elementary: Public
1.87 km
Gordon B Attersley Public School
Elementary: Public
1.51 km
St Joseph Catholic School
Elementary: Catholic
1.14 km
Pierre Elliott Trudeau Public School
Elementary: Public
0.32 km
Norman G. Powers Public School
Elementary: Public
1.36 km
DCE - Under 21 Collegiate Institute and Vocational School
Secondary: Public
5.17 km
Monsignor John Pereyma Catholic Secondary School
Secondary: Catholic
6.16 km
Courtice Secondary School
Secondary: Public
4.77 km
Eastdale Collegiate and Vocational Institute
Secondary: Public
2.62 km
O'Neill Collegiate and Vocational Institute
Secondary: Public
4.13 km
Maxwell Heights Secondary School
Secondary: Public
1.82 km














