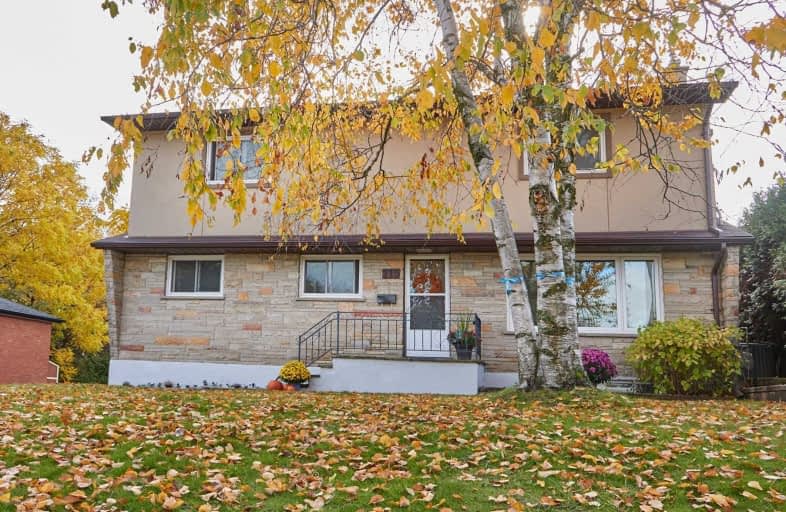Sold on Oct 26, 2020
Note: Property is not currently for sale or for rent.

-
Type: Detached
-
Style: 2-Storey
-
Lot Size: 58.5 x 153.67 Feet
-
Age: No Data
-
Taxes: $5,760 per year
-
Days on Site: 5 Days
-
Added: Oct 21, 2020 (5 days on market)
-
Updated:
-
Last Checked: 3 months ago
-
MLS®#: E4961951
-
Listed By: Royal lepage frank real estate, brokerage
Located In The Convenient Centennial Community, This Spacious Home Has Huge, Bright Bedrooms, & Generous Living Spaces. Finished Rec Room/Games With New Broadloom, Wet Bar, & Work Out Area. New High Quality Laminate Flooring. Detached Garage Is Heated With Hydro. Freshly Painted Throughout. Hrv System , 200 Amp Service. Walk To Schools, Parks And Local Transit. Fenced Mature Lot, With Water Feature And Raised Patio Area. Perfect Home For The Extended Family
Extras
Included: All Electric Light Fixtures & Fans, Window Blinds, Fridge, Stove, Washer , Dryer, Security System, Tankless Hot Water Tank. Survey On File 1992. Hot Tub Included
Property Details
Facts for 115 Darcy Street, Oshawa
Status
Days on Market: 5
Last Status: Sold
Sold Date: Oct 26, 2020
Closed Date: Nov 30, 2020
Expiry Date: Dec 30, 2020
Sold Price: $755,000
Unavailable Date: Oct 26, 2020
Input Date: Oct 21, 2020
Prior LSC: Sold
Property
Status: Sale
Property Type: Detached
Style: 2-Storey
Area: Oshawa
Community: Centennial
Availability Date: 30 Days/Tba
Inside
Bedrooms: 5
Bathrooms: 3
Kitchens: 1
Rooms: 9
Den/Family Room: No
Air Conditioning: Central Air
Fireplace: Yes
Laundry Level: Lower
Central Vacuum: N
Washrooms: 3
Utilities
Electricity: Yes
Gas: Yes
Cable: No
Telephone: Yes
Building
Basement: Finished
Heat Type: Forced Air
Heat Source: Gas
Exterior: Brick
Exterior: Stucco/Plaster
Water Supply: Municipal
Special Designation: Unknown
Parking
Driveway: Private
Garage Spaces: 1
Garage Type: Detached
Covered Parking Spaces: 5
Total Parking Spaces: 6
Fees
Tax Year: 2020
Tax Legal Description: Plan 491 Pt Lot 1 To 3
Taxes: $5,760
Highlights
Feature: Fenced Yard
Land
Cross Street: Mary/ Darcy
Municipality District: Oshawa
Fronting On: South
Pool: Abv Grnd
Sewer: Sewers
Lot Depth: 153.67 Feet
Lot Frontage: 58.5 Feet
Additional Media
- Virtual Tour: https://youtu.be/keam0iXTDEg
Rooms
Room details for 115 Darcy Street, Oshawa
| Type | Dimensions | Description |
|---|---|---|
| Kitchen Main | 3.50 x 2.81 | Breakfast Bar, Backsplash, Renovated |
| Living Main | 3.47 x 6.00 | Laminate, Fireplace, Picture Window |
| Dining Main | 2.52 x 2.92 | Laminate |
| Master Main | 3.53 x 4.26 | Double Closet, Laminate |
| Den Main | 2.65 x 3.29 | Closet, Laminate |
| 2nd Br 2nd | 3.62 x 4.75 | Broadloom, Closet |
| 3rd Br 2nd | 3.35 x 3.65 | Broadloom, Closet |
| 4th Br 2nd | 3.59 x 5.63 | Broadloom, Closet |
| 5th Br 2nd | 3.96 x 3.35 | Broadloom, Closet |
| Rec Bsmt | 4.48 x 7.19 | Broadloom, Wet Bar, Pot Lights |
| Games Bsmt | 3.44 x 3.87 | Broadloom, Dropped Ceiling |
| Exercise Bsmt | 2.49 x 3.38 | Tile Floor, Dropped Ceiling |

| XXXXXXXX | XXX XX, XXXX |
XXXX XXX XXXX |
$XXX,XXX |
| XXX XX, XXXX |
XXXXXX XXX XXXX |
$XXX,XXX |
| XXXXXXXX XXXX | XXX XX, XXXX | $755,000 XXX XXXX |
| XXXXXXXX XXXXXX | XXX XX, XXXX | $699,900 XXX XXXX |

Hillsdale Public School
Elementary: PublicBeau Valley Public School
Elementary: PublicSunset Heights Public School
Elementary: PublicQueen Elizabeth Public School
Elementary: PublicWalter E Harris Public School
Elementary: PublicDr S J Phillips Public School
Elementary: PublicDCE - Under 21 Collegiate Institute and Vocational School
Secondary: PublicFather Donald MacLellan Catholic Sec Sch Catholic School
Secondary: CatholicDurham Alternative Secondary School
Secondary: PublicMonsignor Paul Dwyer Catholic High School
Secondary: CatholicR S Mclaughlin Collegiate and Vocational Institute
Secondary: PublicO'Neill Collegiate and Vocational Institute
Secondary: Public
