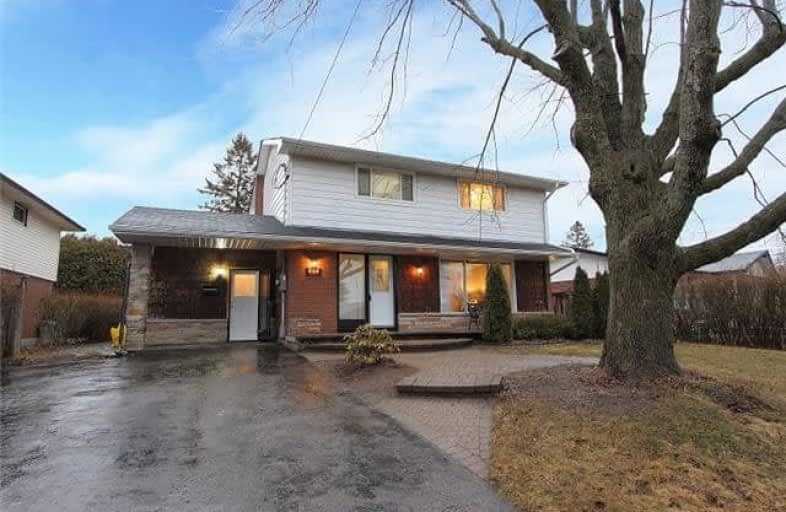Note: Property is not currently for sale or for rent.

-
Type: Detached
-
Style: 2-Storey
-
Lot Size: 60.04 x 100 Feet
-
Age: No Data
-
Taxes: $4,877 per year
-
Days on Site: 15 Days
-
Added: Sep 07, 2019 (2 weeks on market)
-
Updated:
-
Last Checked: 3 months ago
-
MLS®#: E4081201
-
Listed By: Keller williams energy real estate, brokerage
Great Opportunity To Own This 4 Bdrm, 2 Bath Home In The Athabasca Forest Neighbourhood On Premium 60 Ft.Lot! Family Rm Addition Features A Separate Entrance, W/O To In-Ground Pool & A Fireplace. Upgrades Include: Renovated Bthrm, Fresh Paint, Refinished Hrdwd Floors, New Front Door 2018; Pool Pump & Filter 2016. Rubber Roof Membrane On Family Room Addition, Eaves & Soffits 2013, Roof Shingles 2012, Upper Windows 2008, Gas Furnace & New Electrical Panel 2007
Extras
Includes All Window Coverings, All Electric Light Fixtures, Washer, Dryer, Dishwasher, Fridge And Stove
Property Details
Facts for 115 Labrador Drive, Oshawa
Status
Days on Market: 15
Last Status: Sold
Sold Date: Apr 13, 2018
Closed Date: May 15, 2018
Expiry Date: Jul 30, 2018
Sold Price: $505,000
Unavailable Date: Apr 13, 2018
Input Date: Mar 29, 2018
Property
Status: Sale
Property Type: Detached
Style: 2-Storey
Area: Oshawa
Community: Donevan
Availability Date: 30 Days/Tba
Inside
Bedrooms: 4
Bathrooms: 2
Kitchens: 1
Rooms: 8
Den/Family Room: Yes
Air Conditioning: None
Fireplace: Yes
Laundry Level: Lower
Central Vacuum: N
Washrooms: 2
Building
Basement: Unfinished
Heat Type: Forced Air
Heat Source: Gas
Exterior: Brick
Exterior: Vinyl Siding
Elevator: N
Water Supply: Municipal
Special Designation: Unknown
Parking
Driveway: Pvt Double
Garage Type: None
Covered Parking Spaces: 2
Total Parking Spaces: 2
Fees
Tax Year: 2017
Tax Legal Description: Pcl M50-46-1 Lt 46 Pl M50
Taxes: $4,877
Land
Cross Street: Hwy 2 & Grandview
Municipality District: Oshawa
Fronting On: East
Pool: Inground
Sewer: Sewers
Lot Depth: 100 Feet
Lot Frontage: 60.04 Feet
Acres: < .50
Zoning: Single Family Re
Additional Media
- Virtual Tour: https://www.youtube.com/embed/VbVrnQHo-do?rel=0&autoplay=1&showinfo=0
Rooms
Room details for 115 Labrador Drive, Oshawa
| Type | Dimensions | Description |
|---|---|---|
| Kitchen Ground | 3.11 x 3.30 | |
| Dining Ground | 3.10 x 3.33 | Hardwood Floor, O/Looks Pool |
| Living Ground | 3.68 x 5.33 | Hardwood Floor, Picture Window |
| Family Ground | 5.05 x 7.02 | W/O To Pool, Fireplace |
| Master 2nd | 3.10 x 4.30 | Hardwood Floor |
| 2nd Br 2nd | 2.93 x 3.95 | Hardwood Floor |
| 3rd Br 2nd | 2.83 x 3.26 | Hardwood Floor |
| 4th Br 2nd | 3.00 x 3.25 | Hardwood Floor |
| Rec Bsmt | 6.65 x 8.30 | Unfinished |
| XXXXXXXX | XXX XX, XXXX |
XXXX XXX XXXX |
$XXX,XXX |
| XXX XX, XXXX |
XXXXXX XXX XXXX |
$XXX,XXX |
| XXXXXXXX XXXX | XXX XX, XXXX | $505,000 XXX XXXX |
| XXXXXXXX XXXXXX | XXX XX, XXXX | $514,900 XXX XXXX |

Campbell Children's School
Elementary: HospitalS T Worden Public School
Elementary: PublicSt John XXIII Catholic School
Elementary: CatholicVincent Massey Public School
Elementary: PublicForest View Public School
Elementary: PublicClara Hughes Public School Elementary Public School
Elementary: PublicDCE - Under 21 Collegiate Institute and Vocational School
Secondary: PublicMonsignor John Pereyma Catholic Secondary School
Secondary: CatholicCourtice Secondary School
Secondary: PublicHoly Trinity Catholic Secondary School
Secondary: CatholicEastdale Collegiate and Vocational Institute
Secondary: PublicO'Neill Collegiate and Vocational Institute
Secondary: Public

