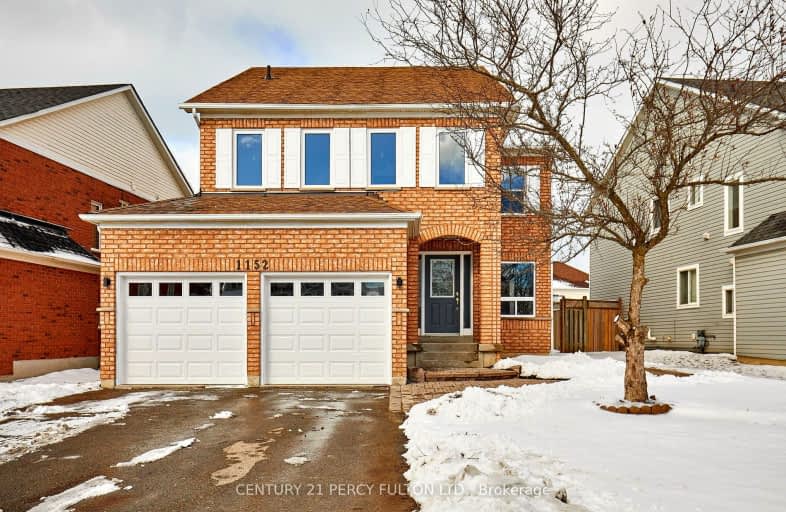Somewhat Walkable
- Some errands can be accomplished on foot.
Some Transit
- Most errands require a car.
Somewhat Bikeable
- Most errands require a car.

Jeanne Sauvé Public School
Elementary: PublicSt Kateri Tekakwitha Catholic School
Elementary: CatholicSt Joseph Catholic School
Elementary: CatholicSeneca Trail Public School Elementary School
Elementary: PublicPierre Elliott Trudeau Public School
Elementary: PublicNorman G. Powers Public School
Elementary: PublicDCE - Under 21 Collegiate Institute and Vocational School
Secondary: PublicCourtice Secondary School
Secondary: PublicMonsignor Paul Dwyer Catholic High School
Secondary: CatholicEastdale Collegiate and Vocational Institute
Secondary: PublicO'Neill Collegiate and Vocational Institute
Secondary: PublicMaxwell Heights Secondary School
Secondary: Public-
Grand Ridge Park
Oshawa ON 1.36km -
Ridge Valley Park
Oshawa ON L1K 2G4 1.63km -
Attersley Park
Attersley Dr (Wilson Road), Oshawa ON 2.05km
-
President's Choice Financial
1385 Harmony Rd N, Oshawa ON L1K 0Z6 0.54km -
TD Bank Financial Group
981 Taunton Rd E, Oshawa ON L1K 0Z7 0.62km -
TD Canada Trust ATM
981 Taunton Rd E, Oshawa ON L1K 0Z7 0.62km














