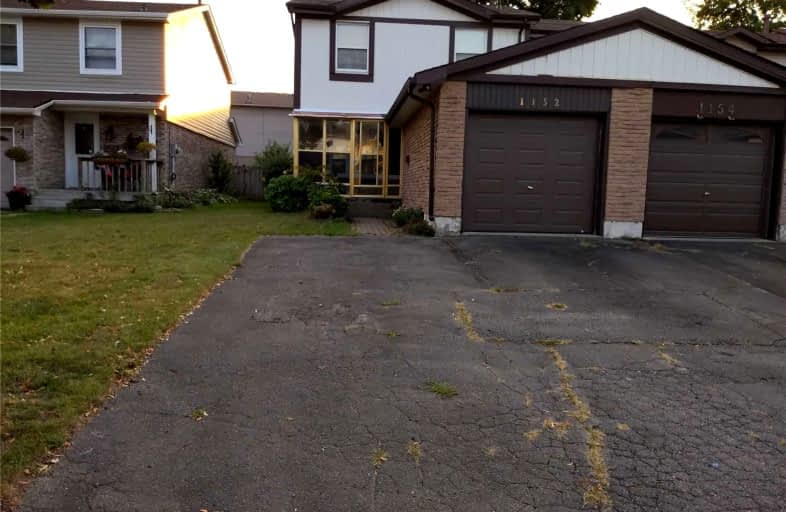
Father Joseph Venini Catholic School
Elementary: Catholic
1.28 km
Beau Valley Public School
Elementary: Public
0.74 km
Gordon B Attersley Public School
Elementary: Public
1.17 km
Queen Elizabeth Public School
Elementary: Public
1.02 km
St Joseph Catholic School
Elementary: Catholic
1.28 km
Sherwood Public School
Elementary: Public
1.34 km
DCE - Under 21 Collegiate Institute and Vocational School
Secondary: Public
4.07 km
Monsignor Paul Dwyer Catholic High School
Secondary: Catholic
3.15 km
R S Mclaughlin Collegiate and Vocational Institute
Secondary: Public
3.33 km
Eastdale Collegiate and Vocational Institute
Secondary: Public
3.08 km
O'Neill Collegiate and Vocational Institute
Secondary: Public
2.75 km
Maxwell Heights Secondary School
Secondary: Public
2.02 km





