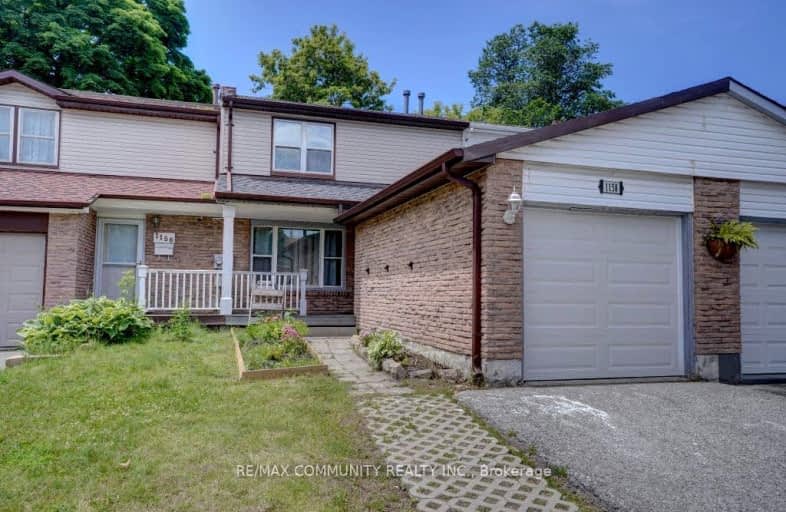Very Walkable
- Most errands can be accomplished on foot.
72
/100
Some Transit
- Most errands require a car.
45
/100
Somewhat Bikeable
- Most errands require a car.
44
/100

Father Joseph Venini Catholic School
Elementary: Catholic
1.27 km
Beau Valley Public School
Elementary: Public
0.77 km
Gordon B Attersley Public School
Elementary: Public
1.18 km
Queen Elizabeth Public School
Elementary: Public
1.03 km
St Joseph Catholic School
Elementary: Catholic
1.27 km
Sherwood Public School
Elementary: Public
1.32 km
DCE - Under 21 Collegiate Institute and Vocational School
Secondary: Public
4.09 km
Monsignor Paul Dwyer Catholic High School
Secondary: Catholic
3.17 km
R S Mclaughlin Collegiate and Vocational Institute
Secondary: Public
3.35 km
Eastdale Collegiate and Vocational Institute
Secondary: Public
3.09 km
O'Neill Collegiate and Vocational Institute
Secondary: Public
2.78 km
Maxwell Heights Secondary School
Secondary: Public
2.00 km
-
Sherwood Park & Playground
559 Ormond Dr, Oshawa ON L1K 2L4 1.33km -
Somerset Park
Oshawa ON 1.79km -
Kedron Park & Playground
452 Britannia Ave E, Oshawa ON L1L 1B7 2.55km
-
President's Choice Financial ATM
300 Taunton Rd E, Oshawa ON L1G 7T4 0.71km -
CIBC
250 Taunton Rd W, Oshawa ON L1G 3T3 0.76km -
RBC Royal Bank
800 Taunton Rd E (Harmony Rd), Oshawa ON L1K 1B7 1.46km














