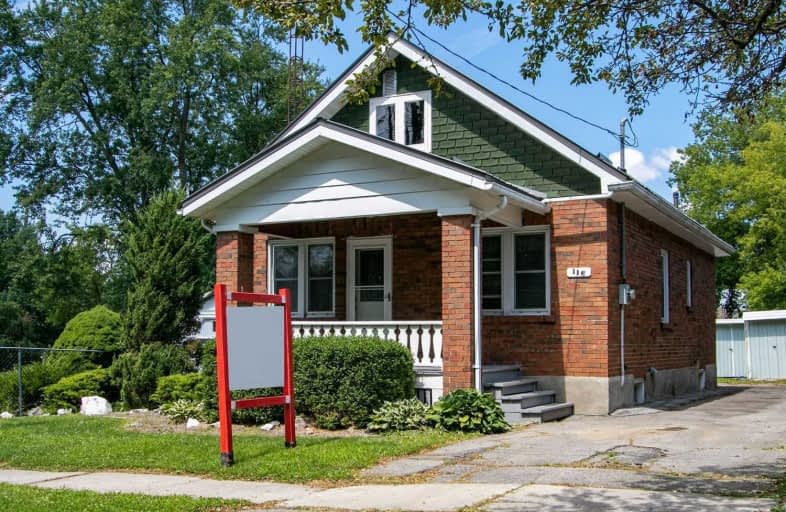Sold on Aug 22, 2019
Note: Property is not currently for sale or for rent.

-
Type: Detached
-
Style: Bungalow
-
Size: 700 sqft
-
Lot Size: 37.01 x 113.8 Feet
-
Age: 51-99 years
-
Taxes: $3,671 per year
-
Days on Site: 3 Days
-
Added: Sep 07, 2019 (3 days on market)
-
Updated:
-
Last Checked: 3 months ago
-
MLS®#: E4550605
-
Listed By: Re/max jazz inc., brokerage
Great Potential For This 3 Br Brick Bungalow On Quiet Dead End Street. Enjoy Morning Coffee On The Covered Front Porch Or The 3 Season Enclosed Sunroom. Walk To Alexander Park, Hospital, S.J. Phillips Public School, O'neil Cvi, Public Transit, And Oshawa Golf Club. Metal Roof 2012, Gas Forced Air Furnace, Ac & Hwt In 2011. Newer Windows And Front Door. Could Use Some Tlc But Solid House.
Extras
Existing Stove, Fridge, Microwave Oven, Dish Washer, Clothes Washer & Dryer, All Elf's, Window Coverings And Storage Sheds. All Extras Included In "As Is" Condition. Bonus - Up To 37 Tv Channels Available From Tower Antenna.
Property Details
Facts for 116 Buckingham Avenue, Oshawa
Status
Days on Market: 3
Last Status: Sold
Sold Date: Aug 22, 2019
Closed Date: Sep 05, 2019
Expiry Date: Oct 31, 2019
Sold Price: $311,000
Unavailable Date: Aug 22, 2019
Input Date: Aug 19, 2019
Property
Status: Sale
Property Type: Detached
Style: Bungalow
Size (sq ft): 700
Age: 51-99
Area: Oshawa
Community: O'Neill
Availability Date: Tba
Inside
Bedrooms: 3
Bathrooms: 1
Kitchens: 1
Rooms: 5
Den/Family Room: No
Air Conditioning: Central Air
Fireplace: Yes
Laundry Level: Lower
Central Vacuum: N
Washrooms: 1
Utilities
Electricity: Yes
Gas: Yes
Cable: Yes
Telephone: Yes
Building
Basement: Full
Basement 2: Part Fin
Heat Type: Forced Air
Heat Source: Gas
Exterior: Brick
Elevator: N
UFFI: Yes
Energy Certificate: N
Green Verification Status: N
Water Supply: Municipal
Special Designation: Unknown
Other Structures: Garden Shed
Parking
Driveway: Private
Garage Type: None
Covered Parking Spaces: 1
Total Parking Spaces: 1
Fees
Tax Year: 2019
Tax Legal Description: Pt Lt 243 Pl 138 Oshawa; Pt Lt 244 Pl 138 Oshawa
Taxes: $3,671
Highlights
Feature: Golf
Feature: Hospital
Feature: Park
Feature: Place Of Worship
Feature: Public Transit
Feature: School
Land
Cross Street: Rossland/Simcoe St.
Municipality District: Oshawa
Fronting On: North
Pool: None
Sewer: Septic
Lot Depth: 113.8 Feet
Lot Frontage: 37.01 Feet
Additional Media
- Virtual Tour: http://show-vid.com/view/89dd47x4
Rooms
Room details for 116 Buckingham Avenue, Oshawa
| Type | Dimensions | Description |
|---|---|---|
| Living Ground | 3.40 x 6.35 | Hardwood Floor |
| Kitchen Ground | 2.67 x 3.37 | Vinyl Floor |
| Master Ground | 2.55 x 3.23 | Vinyl Floor, O/Looks Backyard |
| 2nd Br Ground | 2.56 x 3.30 | Vinyl Floor |
| 3rd Br Ground | 2.65 x 3.30 | Vinyl Floor, O/Looks Frontyard |
| Sunroom Ground | - | O/Looks Backyard |
| Rec Bsmt | 4.23 x 4.80 | Electric Fireplace, B/I Shelves |
| Laundry Bsmt | - | |
| Other Bsmt | - |
| XXXXXXXX | XXX XX, XXXX |
XXXX XXX XXXX |
$XXX,XXX |
| XXX XX, XXXX |
XXXXXX XXX XXXX |
$XXX,XXX |
| XXXXXXXX XXXX | XXX XX, XXXX | $311,000 XXX XXXX |
| XXXXXXXX XXXXXX | XXX XX, XXXX | $289,000 XXX XXXX |

Mary Street Community School
Elementary: PublicHillsdale Public School
Elementary: PublicBeau Valley Public School
Elementary: PublicWoodcrest Public School
Elementary: PublicSt Christopher Catholic School
Elementary: CatholicDr S J Phillips Public School
Elementary: PublicDCE - Under 21 Collegiate Institute and Vocational School
Secondary: PublicFather Donald MacLellan Catholic Sec Sch Catholic School
Secondary: CatholicDurham Alternative Secondary School
Secondary: PublicMonsignor Paul Dwyer Catholic High School
Secondary: CatholicR S Mclaughlin Collegiate and Vocational Institute
Secondary: PublicO'Neill Collegiate and Vocational Institute
Secondary: Public- 5 bath
- 6 bed



