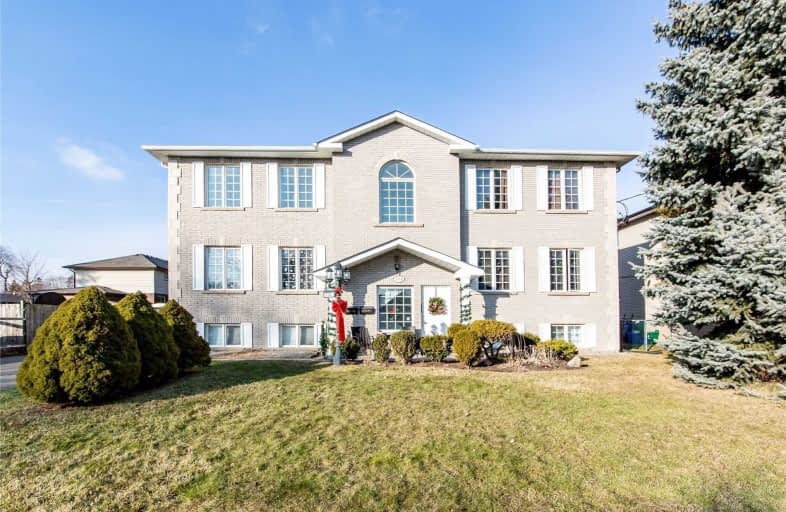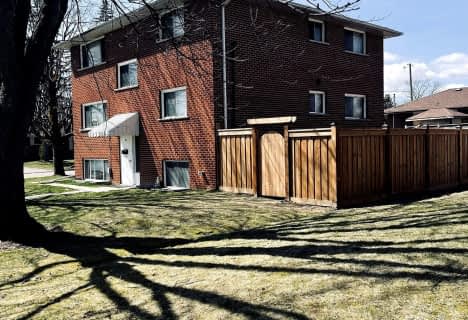
Father Joseph Venini Catholic School
Elementary: Catholic
1.24 km
Beau Valley Public School
Elementary: Public
1.33 km
Adelaide Mclaughlin Public School
Elementary: Public
2.21 km
Sunset Heights Public School
Elementary: Public
0.33 km
Queen Elizabeth Public School
Elementary: Public
0.44 km
Dr S J Phillips Public School
Elementary: Public
1.71 km
Father Donald MacLellan Catholic Sec Sch Catholic School
Secondary: Catholic
2.24 km
Durham Alternative Secondary School
Secondary: Public
3.94 km
Monsignor Paul Dwyer Catholic High School
Secondary: Catholic
2.02 km
R S Mclaughlin Collegiate and Vocational Institute
Secondary: Public
2.34 km
O'Neill Collegiate and Vocational Institute
Secondary: Public
2.70 km
Maxwell Heights Secondary School
Secondary: Public
3.16 km



