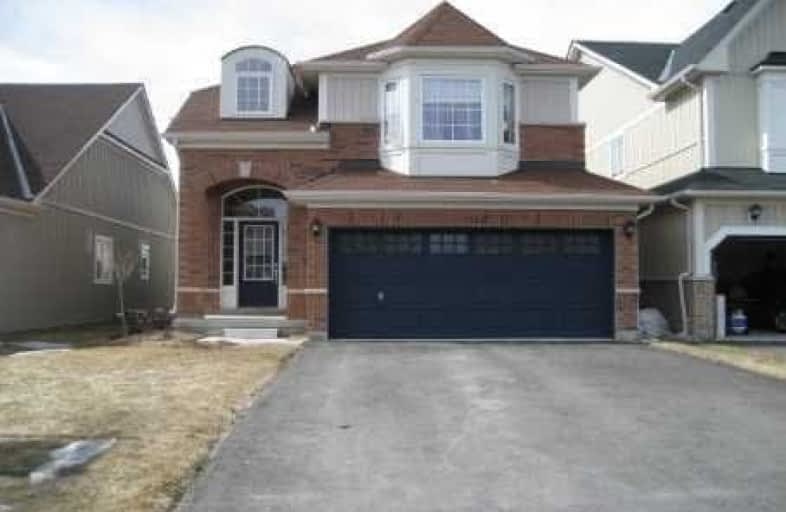Note: Property is not currently for sale or for rent.

-
Type: Detached
-
Style: 2-Storey
-
Lot Size: 36.09 x 112 Feet
-
Age: No Data
-
Taxes: $5,400 per year
-
Days on Site: 20 Days
-
Added: Dec 18, 2018 (2 weeks on market)
-
Updated:
-
Last Checked: 1 month ago
-
MLS®#: E4324264
-
Listed By: Beg brothers real estate, brokerage
5 Bedroom 4 Bathroom Home In Family Friendly Neighbourhood! Priced To Sell! Hurry, This One Won't Last. Master Bedroom With Large Walk-In Closet And Full Ensuite. 3 Full Baths On The Second Level. Family Room And Dining Room With 2 Sided Fireplace. Kitchen With Centre Island.
Extras
All Existing Appliance, All Light Fixtures, All Window Coverings
Property Details
Facts for 1162 Meath Drive, Oshawa
Status
Days on Market: 20
Last Status: Sold
Sold Date: Jan 07, 2019
Closed Date: Feb 25, 2019
Expiry Date: Mar 18, 2019
Sold Price: $595,000
Unavailable Date: Jan 07, 2019
Input Date: Dec 18, 2018
Property
Status: Sale
Property Type: Detached
Style: 2-Storey
Area: Oshawa
Community: Pinecrest
Availability Date: Flex
Inside
Bedrooms: 4
Bathrooms: 4
Kitchens: 1
Rooms: 9
Den/Family Room: Yes
Air Conditioning: None
Fireplace: Yes
Washrooms: 4
Utilities
Gas: Yes
Building
Basement: Full
Heat Type: Forced Air
Heat Source: Gas
Exterior: Brick
Water Supply: Municipal
Special Designation: Unknown
Parking
Driveway: Private
Garage Spaces: 2
Garage Type: Attached
Covered Parking Spaces: 4
Fees
Tax Year: 2018
Tax Legal Description: Plan 40M 2324 Lot 43
Taxes: $5,400
Land
Cross Street: Beatrice/Grandview
Municipality District: Oshawa
Fronting On: West
Pool: None
Sewer: Sewers
Lot Depth: 112 Feet
Lot Frontage: 36.09 Feet
Rooms
Room details for 1162 Meath Drive, Oshawa
| Type | Dimensions | Description |
|---|---|---|
| Kitchen Ground | 3.05 x 3.35 | Combined W/Br |
| Breakfast Ground | 3.05 x 3.35 | Combined W/Kitchen, W/O To Yard |
| Great Rm Ground | 4.42 x 5.18 | 2 Way Fireplace |
| Living Ground | 4.57 x 5.18 | 2 Way Fireplace |
| Master 2nd | 4.88 x 4.88 | 5 Pc Ensuite |
| 2nd Br 2nd | 3.81 x 3.96 | |
| 3rd Br 2nd | 3.35 x 3.66 | |
| 4th Br 2nd | 3.05 x 3.35 | |
| 5th Br 2nd | 2.68 x 1.83 |
| XXXXXXXX | XXX XX, XXXX |
XXXX XXX XXXX |
$XXX,XXX |
| XXX XX, XXXX |
XXXXXX XXX XXXX |
$XXX,XXX | |
| XXXXXXXX | XXX XX, XXXX |
XXXXXXX XXX XXXX |
|
| XXX XX, XXXX |
XXXXXX XXX XXXX |
$XXX,XXX | |
| XXXXXXXX | XXX XX, XXXX |
XXXXXXX XXX XXXX |
|
| XXX XX, XXXX |
XXXXXX XXX XXXX |
$XXX,XXX | |
| XXXXXXXX | XXX XX, XXXX |
XXXXXXX XXX XXXX |
|
| XXX XX, XXXX |
XXXXXX XXX XXXX |
$XXX,XXX | |
| XXXXXXXX | XXX XX, XXXX |
XXXXXXX XXX XXXX |
|
| XXX XX, XXXX |
XXXXXX XXX XXXX |
$XXX,XXX |
| XXXXXXXX XXXX | XXX XX, XXXX | $595,000 XXX XXXX |
| XXXXXXXX XXXXXX | XXX XX, XXXX | $599,000 XXX XXXX |
| XXXXXXXX XXXXXXX | XXX XX, XXXX | XXX XXXX |
| XXXXXXXX XXXXXX | XXX XX, XXXX | $639,000 XXX XXXX |
| XXXXXXXX XXXXXXX | XXX XX, XXXX | XXX XXXX |
| XXXXXXXX XXXXXX | XXX XX, XXXX | $740,000 XXX XXXX |
| XXXXXXXX XXXXXXX | XXX XX, XXXX | XXX XXXX |
| XXXXXXXX XXXXXX | XXX XX, XXXX | $740,000 XXX XXXX |
| XXXXXXXX XXXXXXX | XXX XX, XXXX | XXX XXXX |
| XXXXXXXX XXXXXX | XXX XX, XXXX | $799,900 XXX XXXX |

St Kateri Tekakwitha Catholic School
Elementary: CatholicHarmony Heights Public School
Elementary: PublicGordon B Attersley Public School
Elementary: PublicSt Joseph Catholic School
Elementary: CatholicPierre Elliott Trudeau Public School
Elementary: PublicNorman G. Powers Public School
Elementary: PublicDCE - Under 21 Collegiate Institute and Vocational School
Secondary: PublicMonsignor John Pereyma Catholic Secondary School
Secondary: CatholicCourtice Secondary School
Secondary: PublicEastdale Collegiate and Vocational Institute
Secondary: PublicO'Neill Collegiate and Vocational Institute
Secondary: PublicMaxwell Heights Secondary School
Secondary: Public


