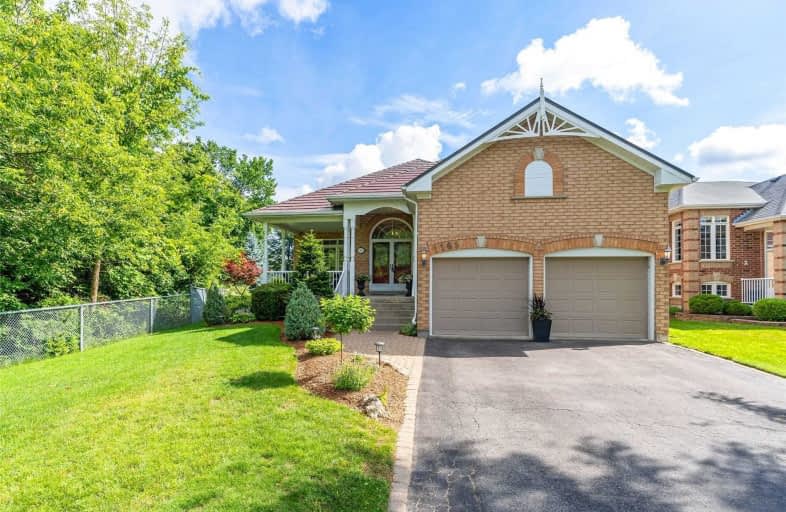
St Kateri Tekakwitha Catholic School
Elementary: Catholic
1.15 km
Harmony Heights Public School
Elementary: Public
1.94 km
Gordon B Attersley Public School
Elementary: Public
1.31 km
St Joseph Catholic School
Elementary: Catholic
0.72 km
Pierre Elliott Trudeau Public School
Elementary: Public
0.69 km
Norman G. Powers Public School
Elementary: Public
1.27 km
DCE - Under 21 Collegiate Institute and Vocational School
Secondary: Public
5.13 km
Monsignor John Pereyma Catholic Secondary School
Secondary: Catholic
6.28 km
R S Mclaughlin Collegiate and Vocational Institute
Secondary: Public
5.15 km
Eastdale Collegiate and Vocational Institute
Secondary: Public
2.80 km
O'Neill Collegiate and Vocational Institute
Secondary: Public
4.01 km
Maxwell Heights Secondary School
Secondary: Public
1.41 km














