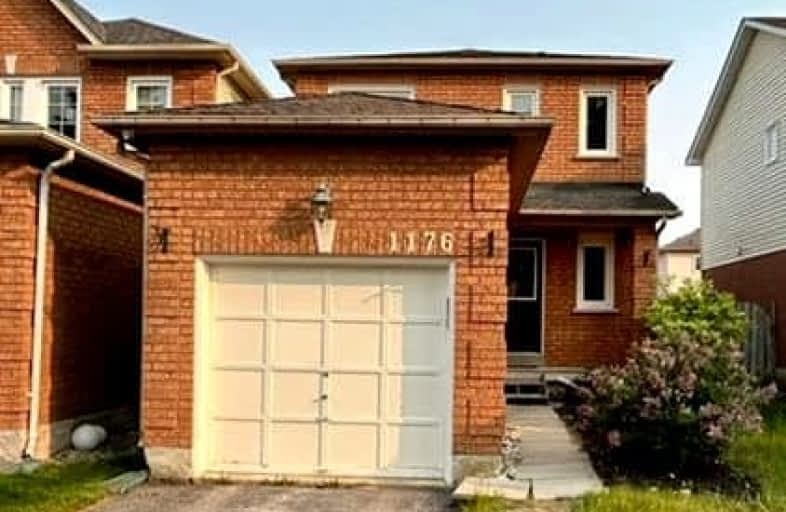Car-Dependent
- Almost all errands require a car.
13
/100
Some Transit
- Most errands require a car.
40
/100
Somewhat Bikeable
- Most errands require a car.
36
/100

Adelaide Mclaughlin Public School
Elementary: Public
1.60 km
St Paul Catholic School
Elementary: Catholic
1.75 km
Stephen G Saywell Public School
Elementary: Public
2.03 km
Sir Samuel Steele Public School
Elementary: Public
1.01 km
John Dryden Public School
Elementary: Public
0.97 km
St Mark the Evangelist Catholic School
Elementary: Catholic
1.20 km
Father Donald MacLellan Catholic Sec Sch Catholic School
Secondary: Catholic
1.30 km
Monsignor Paul Dwyer Catholic High School
Secondary: Catholic
1.33 km
R S Mclaughlin Collegiate and Vocational Institute
Secondary: Public
1.74 km
Anderson Collegiate and Vocational Institute
Secondary: Public
3.66 km
Father Leo J Austin Catholic Secondary School
Secondary: Catholic
2.54 km
Sinclair Secondary School
Secondary: Public
2.60 km
-
Whitby Optimist Park
2.54km -
Fallingbrook Park
2.58km -
McKinney Park and Splash Pad
3.92km
-
TD Bank Financial Group
920 Taunton Rd E, Whitby ON L1R 3L8 1.06km -
Scotiabank
3555 Thickson Rd N, Whitby ON L1R 2H1 1.38km -
CIBC
500 Rossland Rd W (Stevenson rd), Oshawa ON L1J 3H2 1.53km














