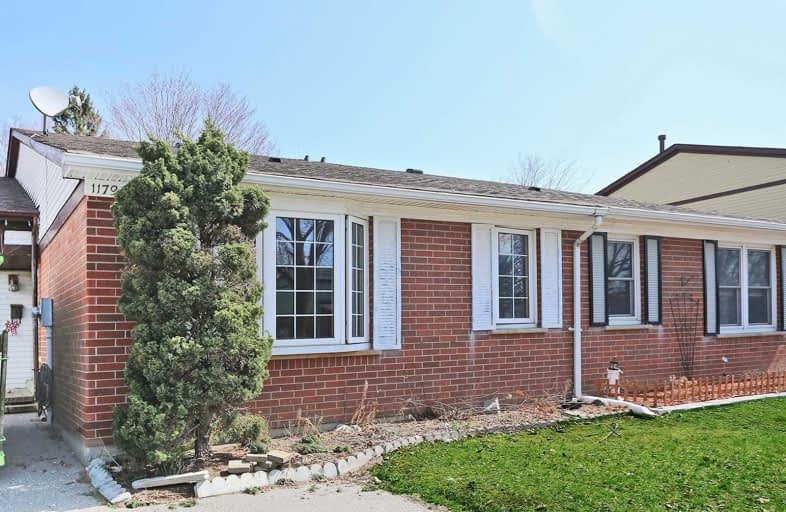
Father Joseph Venini Catholic School
Elementary: Catholic
1.21 km
Beau Valley Public School
Elementary: Public
0.87 km
Gordon B Attersley Public School
Elementary: Public
1.21 km
Queen Elizabeth Public School
Elementary: Public
1.05 km
St John Bosco Catholic School
Elementary: Catholic
1.59 km
Sherwood Public School
Elementary: Public
1.22 km
DCE - Under 21 Collegiate Institute and Vocational School
Secondary: Public
4.19 km
Monsignor Paul Dwyer Catholic High School
Secondary: Catholic
3.24 km
R S Mclaughlin Collegiate and Vocational Institute
Secondary: Public
3.43 km
Eastdale Collegiate and Vocational Institute
Secondary: Public
3.16 km
O'Neill Collegiate and Vocational Institute
Secondary: Public
2.88 km
Maxwell Heights Secondary School
Secondary: Public
1.91 km



