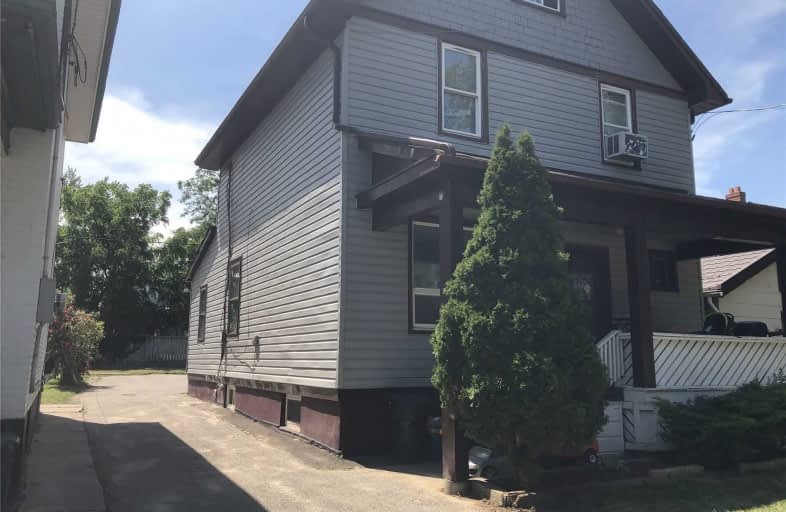Sold on Jul 16, 2021
Note: Property is not currently for sale or for rent.

-
Type: Duplex
-
Style: 2 1/2 Storey
-
Size: 1500 sqft
-
Lot Size: 35.27 x 104 Feet
-
Age: 100+ years
-
Taxes: $3,616 per year
-
Days on Site: 25 Days
-
Added: Jun 21, 2021 (3 weeks on market)
-
Updated:
-
Last Checked: 2 months ago
-
MLS®#: E5281864
-
Listed By: Our neighbourhood realty inc., brokerage
Nice Legal Duplex With Sep. Hydro Meters Located In Quiet Neighbourhood; A Couple Min Walk Away From Central Oshawa. Quiet Street, Close To All Amenities. Main Floor Unit Vacant, Freshly Cleaned & Painted, Accessed Through Backyard: 2+1 Bedrooms & 2 Bathrooms. Upper Unit, Accessed Through Front Yard: 2 Bedrooms & 2 Washrooms. 4 Parking Spaces At Back Of Property. Live In Or Rent Vacant Unit, Keep Current Tenants. Positive Cash Flow When Fully Rented.
Extras
Includes: Hwt, 2 Hydro Meters, Furnace (Feb 2021 Rental To Be Assumed), 2 Fridges, 2 Stove/Oven, Washer & Dryer Upper Unit (Connection Ready Main Unit); All Electrical Light Fixtures. Exclude All Tenants Belongings And Windows Coverings.
Property Details
Facts for 118 Tylor Crescent, Oshawa
Status
Days on Market: 25
Last Status: Sold
Sold Date: Jul 16, 2021
Closed Date: Aug 12, 2021
Expiry Date: Sep 30, 2021
Sold Price: $565,000
Unavailable Date: Jul 16, 2021
Input Date: Jun 21, 2021
Property
Status: Sale
Property Type: Duplex
Style: 2 1/2 Storey
Size (sq ft): 1500
Age: 100+
Area: Oshawa
Community: Central
Availability Date: Immediate
Inside
Bedrooms: 4
Bedrooms Plus: 1
Bathrooms: 4
Kitchens: 2
Rooms: 9
Den/Family Room: No
Air Conditioning: None
Fireplace: No
Central Vacuum: N
Washrooms: 4
Utilities
Electricity: Yes
Gas: Yes
Cable: Available
Telephone: Available
Building
Basement: Finished
Heat Type: Forced Air
Heat Source: Gas
Exterior: Vinyl Siding
Elevator: N
Water Supply: Municipal
Special Designation: Unknown
Parking
Driveway: Private
Garage Type: None
Covered Parking Spaces: 4
Total Parking Spaces: 4
Fees
Tax Year: 2020
Tax Legal Description: Lt 42 Pl 214 Oshawa; Oshawa
Taxes: $3,616
Highlights
Feature: Park
Land
Cross Street: Gilddon Ave / Tylor
Municipality District: Oshawa
Fronting On: West
Parcel Number: 163500332
Pool: None
Sewer: Sewers
Lot Depth: 104 Feet
Lot Frontage: 35.27 Feet
Acres: < .50
Zoning: R2
Waterfront: None
Rooms
Room details for 118 Tylor Crescent, Oshawa
| Type | Dimensions | Description |
|---|---|---|
| Kitchen Main | 10.04 x 10.04 | Ceramic Floor, W/O To Yard, W/O To Deck |
| Dining Main | 11.25 x 11.28 | Laminate, Window |
| Br Main | 11.41 x 13.78 | French Doors, Laminate, O/Looks Park |
| Br Main | 13.97 x 9.02 | Closet, Laminate, O/Looks Backyard |
| Br Bsmt | 11.97 x 14.14 | Laminate, Window |
| Kitchen 2nd | 7.87 x 10.36 | Ceramic Floor, Window, O/Looks Backyard |
| Living 2nd | 11.28 x 10.92 | Laminate, Window, O/Looks Backyard |
| Br 2nd | 10.66 x 11.25 | Laminate, Window, O/Looks Park |
| Br 3rd | 10.76 x 16.86 | Laminate, Window, O/Looks Park |
| XXXXXXXX | XXX XX, XXXX |
XXXX XXX XXXX |
$XXX,XXX |
| XXX XX, XXXX |
XXXXXX XXX XXXX |
$XXX,XXX | |
| XXXXXXXX | XXX XX, XXXX |
XXXXXXX XXX XXXX |
|
| XXX XX, XXXX |
XXXXXX XXX XXXX |
$XXX,XXX | |
| XXXXXXXX | XXX XX, XXXX |
XXXXXXX XXX XXXX |
|
| XXX XX, XXXX |
XXXXXX XXX XXXX |
$XXX,XXX | |
| XXXXXXXX | XXX XX, XXXX |
XXXX XXX XXXX |
$XXX,XXX |
| XXX XX, XXXX |
XXXXXX XXX XXXX |
$XXX,XXX | |
| XXXXXXXX | XXX XX, XXXX |
XXXXXXX XXX XXXX |
|
| XXX XX, XXXX |
XXXXXX XXX XXXX |
$XXX,XXX | |
| XXXXXXXX | XXX XX, XXXX |
XXXXXXX XXX XXXX |
|
| XXX XX, XXXX |
XXXXXX XXX XXXX |
$XXX,XXX | |
| XXXXXXXX | XXX XX, XXXX |
XXXX XXX XXXX |
$XXX,XXX |
| XXX XX, XXXX |
XXXXXX XXX XXXX |
$XXX,XXX |
| XXXXXXXX XXXX | XXX XX, XXXX | $565,000 XXX XXXX |
| XXXXXXXX XXXXXX | XXX XX, XXXX | $579,900 XXX XXXX |
| XXXXXXXX XXXXXXX | XXX XX, XXXX | XXX XXXX |
| XXXXXXXX XXXXXX | XXX XX, XXXX | $599,900 XXX XXXX |
| XXXXXXXX XXXXXXX | XXX XX, XXXX | XXX XXXX |
| XXXXXXXX XXXXXX | XXX XX, XXXX | $525,000 XXX XXXX |
| XXXXXXXX XXXX | XXX XX, XXXX | $469,000 XXX XXXX |
| XXXXXXXX XXXXXX | XXX XX, XXXX | $448,800 XXX XXXX |
| XXXXXXXX XXXXXXX | XXX XX, XXXX | XXX XXXX |
| XXXXXXXX XXXXXX | XXX XX, XXXX | $475,000 XXX XXXX |
| XXXXXXXX XXXXXXX | XXX XX, XXXX | XXX XXXX |
| XXXXXXXX XXXXXX | XXX XX, XXXX | $499,000 XXX XXXX |
| XXXXXXXX XXXX | XXX XX, XXXX | $295,000 XXX XXXX |
| XXXXXXXX XXXXXX | XXX XX, XXXX | $309,900 XXX XXXX |

St Hedwig Catholic School
Elementary: CatholicMary Street Community School
Elementary: PublicSir Albert Love Catholic School
Elementary: CatholicVillage Union Public School
Elementary: PublicCoronation Public School
Elementary: PublicDavid Bouchard P.S. Elementary Public School
Elementary: PublicDCE - Under 21 Collegiate Institute and Vocational School
Secondary: PublicDurham Alternative Secondary School
Secondary: PublicG L Roberts Collegiate and Vocational Institute
Secondary: PublicMonsignor John Pereyma Catholic Secondary School
Secondary: CatholicEastdale Collegiate and Vocational Institute
Secondary: PublicO'Neill Collegiate and Vocational Institute
Secondary: Public- 3 bath
- 4 bed
- 3 bath
- 4 bed
- 2 bath
- 4 bed
- 1500 sqft
309 Centre Street South, Oshawa, Ontario • L1H 4B3 • Central
- 2 bath
- 4 bed
- 1100 sqft







