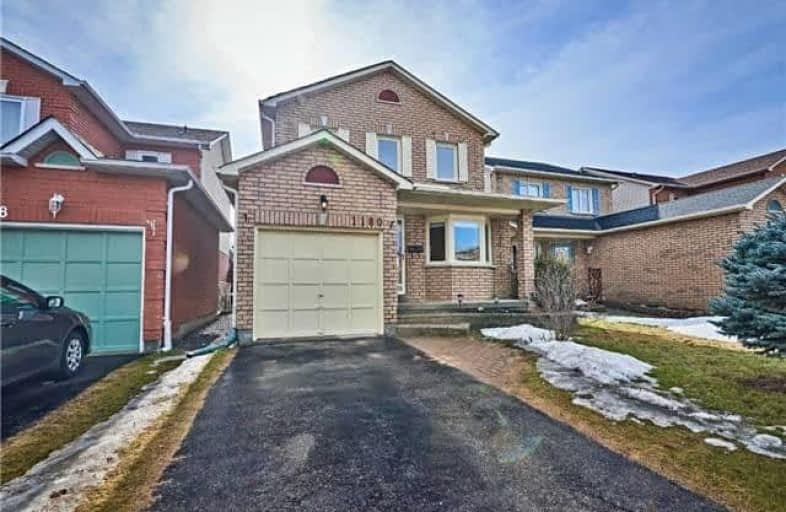
Adelaide Mclaughlin Public School
Elementary: Public
1.61 km
St Paul Catholic School
Elementary: Catholic
1.75 km
Stephen G Saywell Public School
Elementary: Public
2.04 km
Sir Samuel Steele Public School
Elementary: Public
1.00 km
John Dryden Public School
Elementary: Public
0.96 km
St Mark the Evangelist Catholic School
Elementary: Catholic
1.19 km
Father Donald MacLellan Catholic Sec Sch Catholic School
Secondary: Catholic
1.31 km
Monsignor Paul Dwyer Catholic High School
Secondary: Catholic
1.35 km
R S Mclaughlin Collegiate and Vocational Institute
Secondary: Public
1.75 km
Anderson Collegiate and Vocational Institute
Secondary: Public
3.65 km
Father Leo J Austin Catholic Secondary School
Secondary: Catholic
2.53 km
Sinclair Secondary School
Secondary: Public
2.58 km




