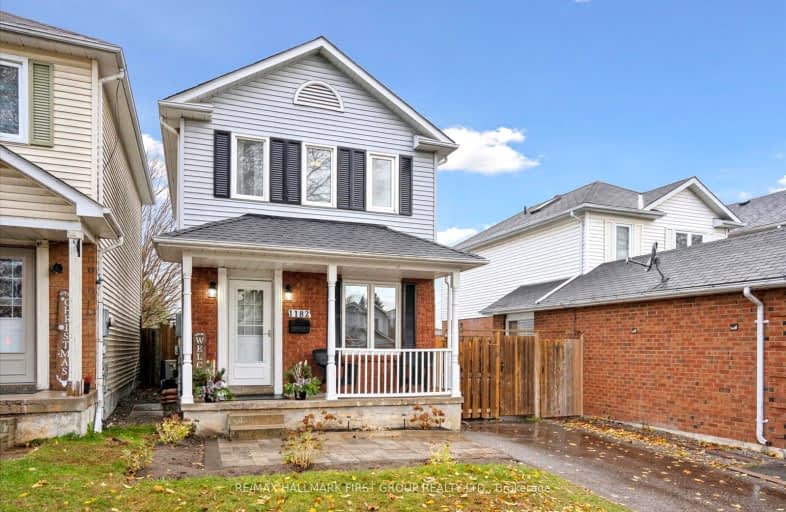
Video Tour
Car-Dependent
- Most errands require a car.
43
/100
Some Transit
- Most errands require a car.
42
/100
Bikeable
- Some errands can be accomplished on bike.
57
/100

Hillsdale Public School
Elementary: Public
1.32 km
Beau Valley Public School
Elementary: Public
1.12 km
Harmony Heights Public School
Elementary: Public
1.06 km
Gordon B Attersley Public School
Elementary: Public
0.17 km
St Joseph Catholic School
Elementary: Catholic
1.01 km
Walter E Harris Public School
Elementary: Public
1.33 km
DCE - Under 21 Collegiate Institute and Vocational School
Secondary: Public
3.74 km
Durham Alternative Secondary School
Secondary: Public
4.34 km
R S Mclaughlin Collegiate and Vocational Institute
Secondary: Public
3.74 km
Eastdale Collegiate and Vocational Institute
Secondary: Public
2.07 km
O'Neill Collegiate and Vocational Institute
Secondary: Public
2.56 km
Maxwell Heights Secondary School
Secondary: Public
2.25 km













