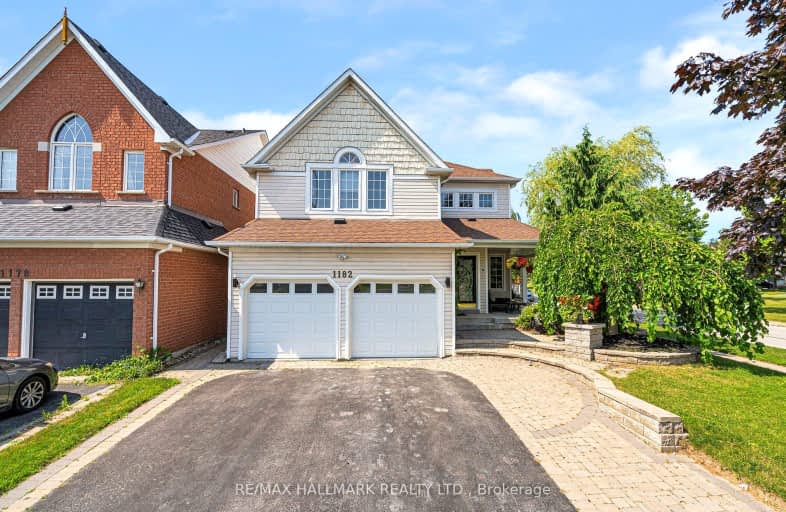Very Walkable
- Most errands can be accomplished on foot.
77
/100
Some Transit
- Most errands require a car.
47
/100
Somewhat Bikeable
- Most errands require a car.
44
/100

St Kateri Tekakwitha Catholic School
Elementary: Catholic
0.57 km
Gordon B Attersley Public School
Elementary: Public
2.08 km
St Joseph Catholic School
Elementary: Catholic
1.36 km
Seneca Trail Public School Elementary School
Elementary: Public
1.69 km
Pierre Elliott Trudeau Public School
Elementary: Public
1.17 km
Norman G. Powers Public School
Elementary: Public
0.51 km
DCE - Under 21 Collegiate Institute and Vocational School
Secondary: Public
5.90 km
Monsignor John Pereyma Catholic Secondary School
Secondary: Catholic
6.99 km
Courtice Secondary School
Secondary: Public
5.30 km
Eastdale Collegiate and Vocational Institute
Secondary: Public
3.47 km
O'Neill Collegiate and Vocational Institute
Secondary: Public
4.79 km
Maxwell Heights Secondary School
Secondary: Public
1.31 km














