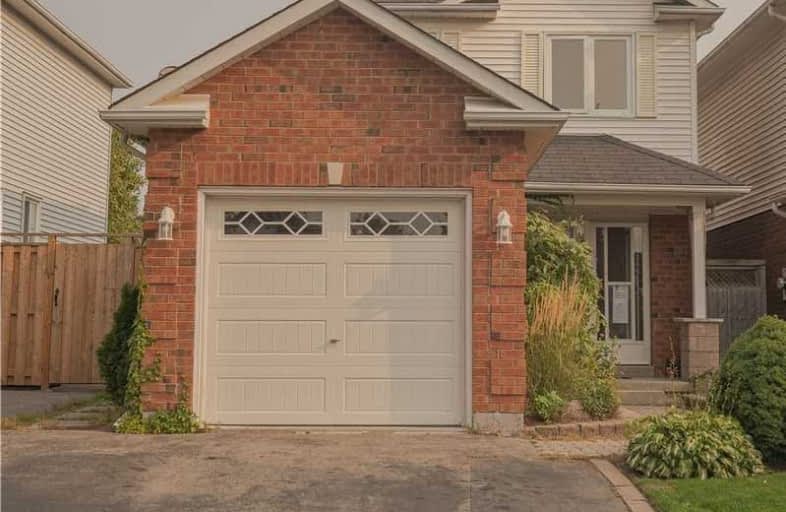
Hillsdale Public School
Elementary: Public
1.31 km
Beau Valley Public School
Elementary: Public
1.11 km
Harmony Heights Public School
Elementary: Public
1.07 km
Gordon B Attersley Public School
Elementary: Public
0.18 km
St Joseph Catholic School
Elementary: Catholic
1.02 km
Walter E Harris Public School
Elementary: Public
1.32 km
DCE - Under 21 Collegiate Institute and Vocational School
Secondary: Public
3.73 km
Durham Alternative Secondary School
Secondary: Public
4.33 km
R S Mclaughlin Collegiate and Vocational Institute
Secondary: Public
3.73 km
Eastdale Collegiate and Vocational Institute
Secondary: Public
2.08 km
O'Neill Collegiate and Vocational Institute
Secondary: Public
2.55 km
Maxwell Heights Secondary School
Secondary: Public
2.25 km














