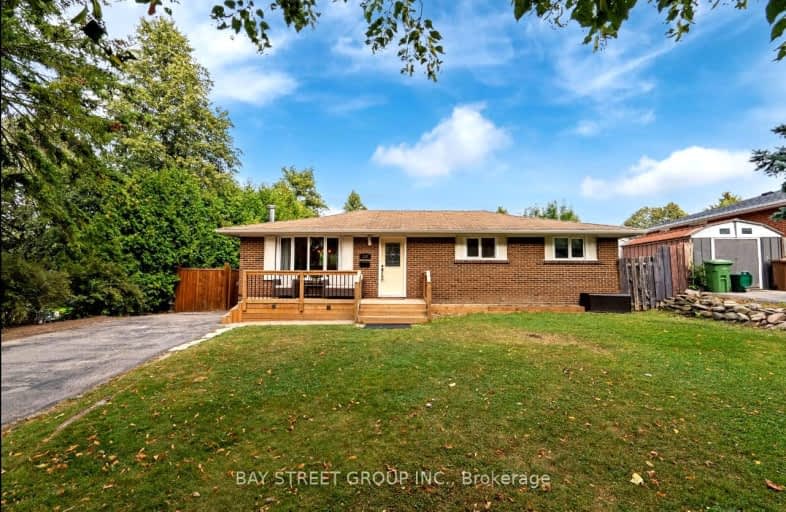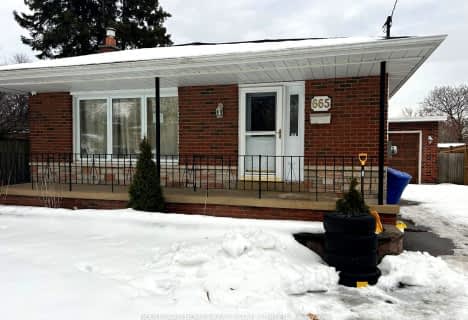Very Walkable
- Most errands can be accomplished on foot.
76
/100
Some Transit
- Most errands require a car.
47
/100
Bikeable
- Some errands can be accomplished on bike.
59
/100

St Hedwig Catholic School
Elementary: Catholic
1.49 km
Sir Albert Love Catholic School
Elementary: Catholic
0.89 km
Harmony Heights Public School
Elementary: Public
1.56 km
Vincent Massey Public School
Elementary: Public
0.85 km
Coronation Public School
Elementary: Public
0.55 km
Walter E Harris Public School
Elementary: Public
1.33 km
DCE - Under 21 Collegiate Institute and Vocational School
Secondary: Public
2.08 km
Durham Alternative Secondary School
Secondary: Public
3.12 km
Monsignor John Pereyma Catholic Secondary School
Secondary: Catholic
2.79 km
Eastdale Collegiate and Vocational Institute
Secondary: Public
0.97 km
O'Neill Collegiate and Vocational Institute
Secondary: Public
1.81 km
Maxwell Heights Secondary School
Secondary: Public
4.62 km
-
Easton Park
Oshawa ON 1km -
Sunnyside Park
Stacey Ave, Oshawa ON 1.68km -
Memorial Park
100 Simcoe St S (John St), Oshawa ON 1.95km
-
CIBC
2 Simcoe St S, Oshawa ON L1H 8C1 1.82km -
BMO Bank of Montreal
1070 Simcoe St N, Oshawa ON L1G 4W4 1.84km -
Localcoin Bitcoin ATM - Grandview Convenience
705 Grandview St N, Oshawa ON L1K 0V4 2.05km














