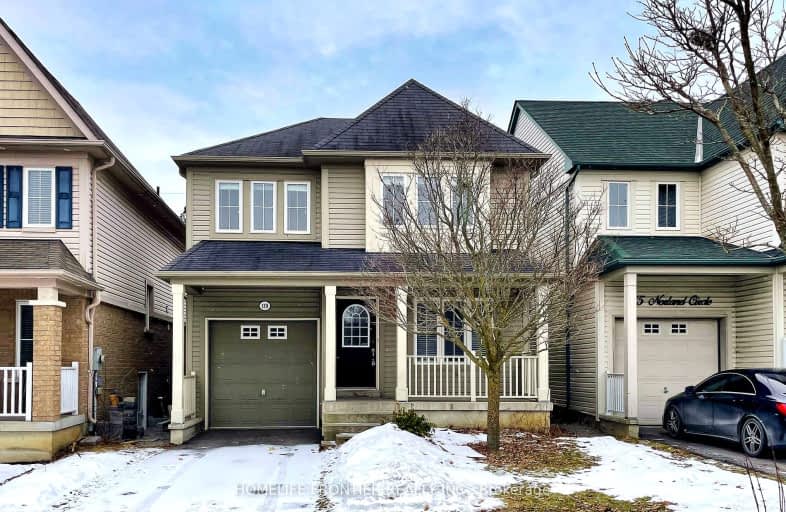Car-Dependent
- Most errands require a car.
33
/100
Some Transit
- Most errands require a car.
49
/100
Bikeable
- Some errands can be accomplished on bike.
68
/100

Unnamed Windfields Farm Public School
Elementary: Public
0.36 km
Father Joseph Venini Catholic School
Elementary: Catholic
1.83 km
Sunset Heights Public School
Elementary: Public
2.75 km
Kedron Public School
Elementary: Public
1.41 km
Queen Elizabeth Public School
Elementary: Public
2.54 km
Sherwood Public School
Elementary: Public
2.46 km
Father Donald MacLellan Catholic Sec Sch Catholic School
Secondary: Catholic
4.37 km
Monsignor Paul Dwyer Catholic High School
Secondary: Catholic
4.21 km
R S Mclaughlin Collegiate and Vocational Institute
Secondary: Public
4.63 km
O'Neill Collegiate and Vocational Institute
Secondary: Public
5.27 km
Maxwell Heights Secondary School
Secondary: Public
3.29 km
Sinclair Secondary School
Secondary: Public
4.96 km
-
Cachet Park
140 Cachet Blvd, Whitby ON 4.1km -
Ridge Valley Park
Oshawa ON L1K 2G4 4.69km -
Brooklin Memorial Park
Whitby ON 4.97km
-
Scotiabank
285 Taunton Rd E, Oshawa ON L1G 3V2 2.52km -
TD Bank Financial Group
1211 Ritson Rd N (Ritson & Beatrice), Oshawa ON L1G 8B9 2.81km -
TD Bank Five Points
1211 Ritson Rd N, Oshawa ON L1G 8B9 2.82km














