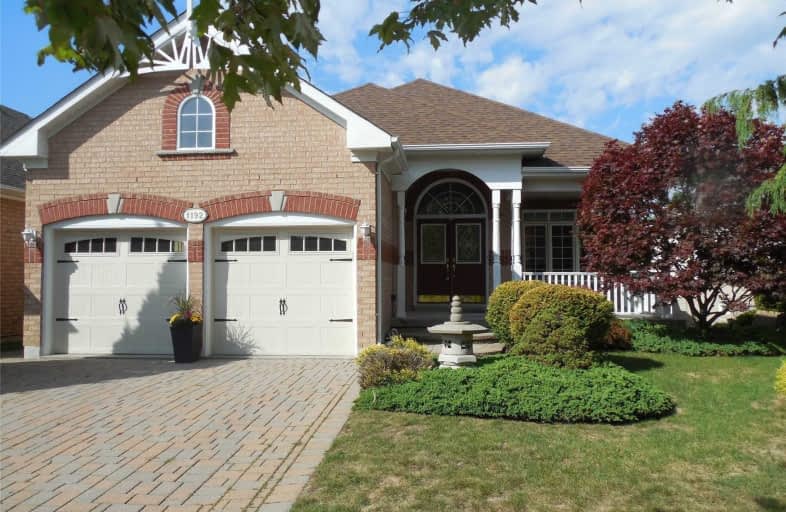
St Kateri Tekakwitha Catholic School
Elementary: Catholic
1.08 km
Harmony Heights Public School
Elementary: Public
2.01 km
Gordon B Attersley Public School
Elementary: Public
1.38 km
St Joseph Catholic School
Elementary: Catholic
0.76 km
Pierre Elliott Trudeau Public School
Elementary: Public
0.73 km
Norman G. Powers Public School
Elementary: Public
1.19 km
DCE - Under 21 Collegiate Institute and Vocational School
Secondary: Public
5.20 km
Monsignor John Pereyma Catholic Secondary School
Secondary: Catholic
6.35 km
R S Mclaughlin Collegiate and Vocational Institute
Secondary: Public
5.22 km
Eastdale Collegiate and Vocational Institute
Secondary: Public
2.87 km
O'Neill Collegiate and Vocational Institute
Secondary: Public
4.08 km
Maxwell Heights Secondary School
Secondary: Public
1.37 km














