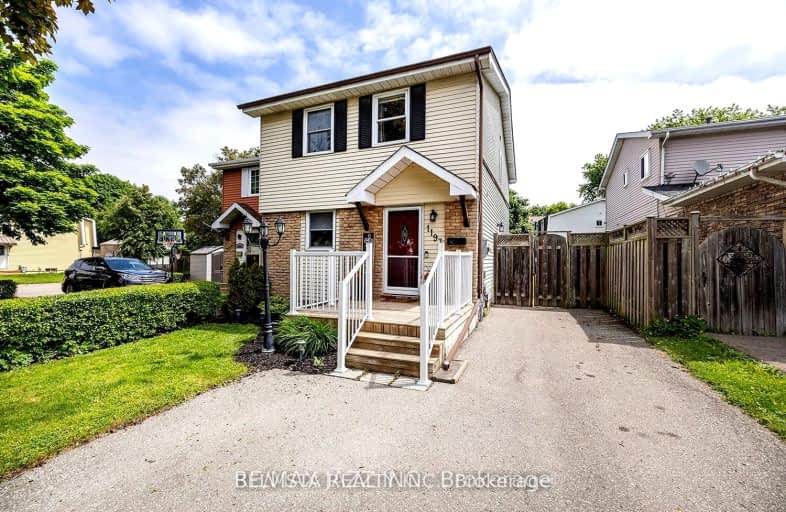Somewhat Walkable
- Some errands can be accomplished on foot.
69
/100
Some Transit
- Most errands require a car.
43
/100
Bikeable
- Some errands can be accomplished on bike.
55
/100

Monsignor John Pereyma Elementary Catholic School
Elementary: Catholic
1.97 km
Monsignor Philip Coffey Catholic School
Elementary: Catholic
0.41 km
Bobby Orr Public School
Elementary: Public
1.35 km
Lakewoods Public School
Elementary: Public
0.94 km
Glen Street Public School
Elementary: Public
0.77 km
Dr C F Cannon Public School
Elementary: Public
0.31 km
DCE - Under 21 Collegiate Institute and Vocational School
Secondary: Public
3.28 km
Durham Alternative Secondary School
Secondary: Public
3.56 km
G L Roberts Collegiate and Vocational Institute
Secondary: Public
0.92 km
Monsignor John Pereyma Catholic Secondary School
Secondary: Catholic
1.87 km
Eastdale Collegiate and Vocational Institute
Secondary: Public
5.37 km
O'Neill Collegiate and Vocational Institute
Secondary: Public
4.60 km
-
Stone Street Park
Ontario 1.04km -
Lakeview Park
299 Lakeview Park Ave, Oshawa ON 1.61km -
Limerick Park
Donegal Ave, Oshawa ON 3.85km
-
Localcoin Bitcoin ATM - One Stop Variety
501 Ritson Rd S, Oshawa ON L1H 5K3 2.49km -
CIBC
540 Laval Dr, Oshawa ON L1J 0B5 2.57km -
Scotiabank
200 John St W, Oshawa ON 3.26km














