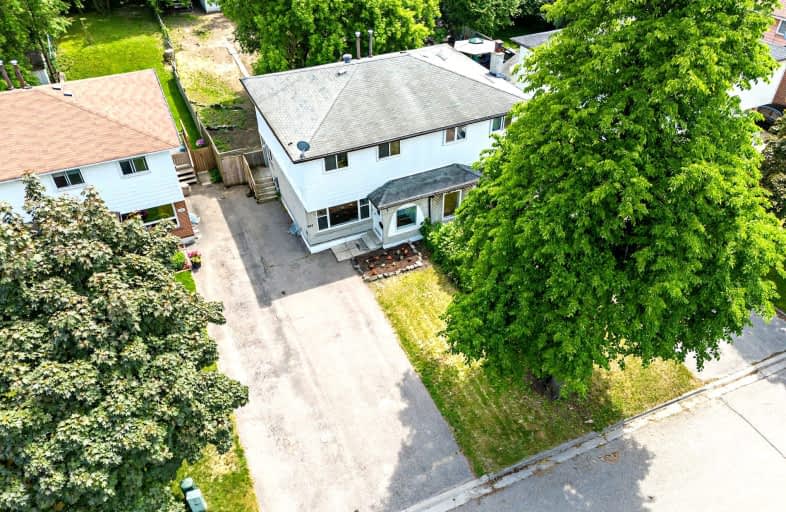Somewhat Walkable
- Some errands can be accomplished on foot.
65
/100
Good Transit
- Some errands can be accomplished by public transportation.
57
/100
Bikeable
- Some errands can be accomplished on bike.
63
/100

École élémentaire Antonine Maillet
Elementary: Public
1.97 km
College Hill Public School
Elementary: Public
0.67 km
ÉÉC Corpus-Christi
Elementary: Catholic
0.89 km
St Thomas Aquinas Catholic School
Elementary: Catholic
0.76 km
Woodcrest Public School
Elementary: Public
1.99 km
Waverly Public School
Elementary: Public
0.73 km
DCE - Under 21 Collegiate Institute and Vocational School
Secondary: Public
1.73 km
Father Donald MacLellan Catholic Sec Sch Catholic School
Secondary: Catholic
3.14 km
Durham Alternative Secondary School
Secondary: Public
0.97 km
Monsignor Paul Dwyer Catholic High School
Secondary: Catholic
3.23 km
R S Mclaughlin Collegiate and Vocational Institute
Secondary: Public
2.78 km
O'Neill Collegiate and Vocational Institute
Secondary: Public
2.71 km
-
Limerick Park
Donegal Ave, Oshawa ON 1.04km -
Brick by Brick Park
Oshawa ON 1.39km -
Longwood Park
2.6km
-
Auto Workers Community Credit Union Ltd
322 King St W, Oshawa ON L1J 2J9 1.36km -
Scotiabank
75 King St W, Oshawa ON L1H 8W7 1.8km -
BMO Bank of Montreal
1070 Simcoe St N, Oshawa ON L1G 4W4 2.01km














