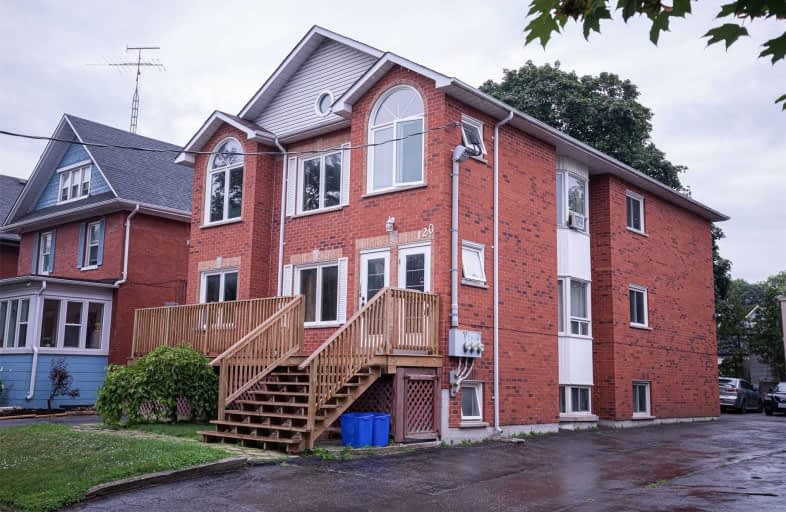Sold on Jan 15, 2020
Note: Property is not currently for sale or for rent.

-
Type: Triplex
-
Style: 2-Storey
-
Lot Size: 59.99 x 133.69 Feet
-
Age: No Data
-
Taxes: $7,140 per year
-
Days on Site: 56 Days
-
Added: Nov 20, 2019 (1 month on market)
-
Updated:
-
Last Checked: 1 month ago
-
MLS®#: E4638459
-
Listed By: Tfg realty ltd., brokerage
Amazing All Brick Purpose Built Legal Triplex Has Huge Upside To Raise Rents! Perfect To Live In & Rent Two Units And Pay Down Your Mortgage! 3 X 3 Bed Well Appointed Units With Quality Finishes. Roof (2012). 22/24 Windows Replaced (1-9 Yrs). New Front Deck & Fencing. New Owned Electric Hot Water Tanks And Baseboard Heat- Tenants Pay Hydro On Separate Meters. Close Walk To Shopping And Conveniences & Ample Parking. See Attached Income & Expenses.
Extras
Three Sets Of Appliances: Fridge, Stove, Dishwasher, Washer, Dryer
Property Details
Facts for 120 Brock Street East, Oshawa
Status
Days on Market: 56
Last Status: Sold
Sold Date: Jan 15, 2020
Closed Date: Apr 30, 2020
Expiry Date: Jan 20, 2020
Sold Price: $860,000
Unavailable Date: Jan 15, 2020
Input Date: Nov 20, 2019
Property
Status: Sale
Property Type: Triplex
Style: 2-Storey
Area: Oshawa
Community: O'Neill
Availability Date: Tba
Inside
Bedrooms: 9
Bathrooms: 3
Kitchens: 3
Rooms: 18
Den/Family Room: No
Air Conditioning: Window Unit
Fireplace: No
Washrooms: 3
Utilities
Electricity: Yes
Building
Basement: Finished
Basement 2: Sep Entrance
Heat Type: Baseboard
Heat Source: Electric
Exterior: Brick
Water Supply: Municipal
Special Designation: Unknown
Other Structures: Garden Shed
Parking
Driveway: Private
Garage Type: None
Covered Parking Spaces: 7
Total Parking Spaces: 7
Fees
Tax Year: 2018
Tax Legal Description: Pt Lt 24 Pl 45 East Whitby As In D386811; Oshawa
Taxes: $7,140
Highlights
Feature: Hospital
Feature: Park
Feature: Public Transit
Feature: Rec Centre
Feature: School
Land
Cross Street: Bond St/Mary St.
Municipality District: Oshawa
Fronting On: North
Pool: None
Sewer: Sewers
Lot Depth: 133.69 Feet
Lot Frontage: 59.99 Feet
Rooms
Room details for 120 Brock Street East, Oshawa
| Type | Dimensions | Description |
|---|---|---|
| Kitchen Main | - | |
| Living Main | - | |
| Dining Main | - | |
| Master Main | - | |
| 2nd Br Main | - | |
| 3rd Br Main | - |
| XXXXXXXX | XXX XX, XXXX |
XXXX XXX XXXX |
$XXX,XXX |
| XXX XX, XXXX |
XXXXXX XXX XXXX |
$XXX,XXX | |
| XXXXXXXX | XXX XX, XXXX |
XXXXXXXX XXX XXXX |
|
| XXX XX, XXXX |
XXXXXX XXX XXXX |
$XXX,XXX |
| XXXXXXXX XXXX | XXX XX, XXXX | $860,000 XXX XXXX |
| XXXXXXXX XXXXXX | XXX XX, XXXX | $899,900 XXX XXXX |
| XXXXXXXX XXXXXXXX | XXX XX, XXXX | XXX XXXX |
| XXXXXXXX XXXXXX | XXX XX, XXXX | $924,900 XXX XXXX |

Mary Street Community School
Elementary: PublicHillsdale Public School
Elementary: PublicVillage Union Public School
Elementary: PublicCoronation Public School
Elementary: PublicWalter E Harris Public School
Elementary: PublicDr S J Phillips Public School
Elementary: PublicDCE - Under 21 Collegiate Institute and Vocational School
Secondary: PublicDurham Alternative Secondary School
Secondary: PublicMonsignor John Pereyma Catholic Secondary School
Secondary: CatholicR S Mclaughlin Collegiate and Vocational Institute
Secondary: PublicEastdale Collegiate and Vocational Institute
Secondary: PublicO'Neill Collegiate and Vocational Institute
Secondary: Public

