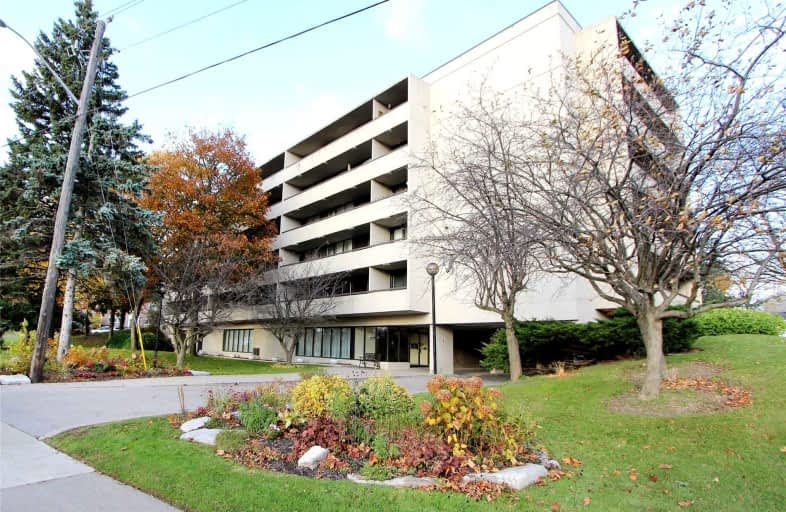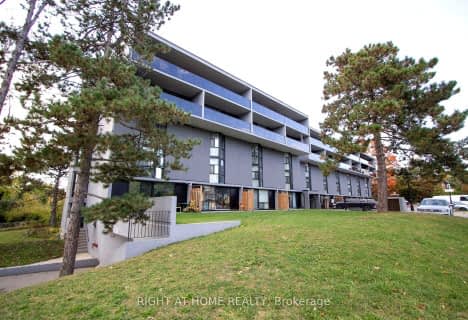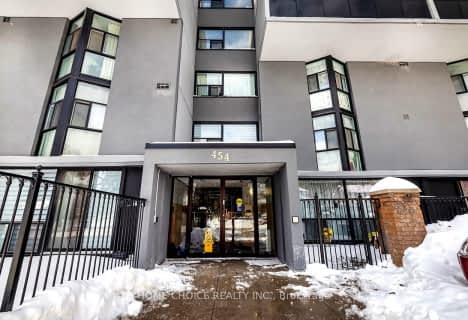
Mary Street Community School
Elementary: Public
0.33 km
Hillsdale Public School
Elementary: Public
1.31 km
Village Union Public School
Elementary: Public
1.48 km
Coronation Public School
Elementary: Public
1.06 km
Walter E Harris Public School
Elementary: Public
1.30 km
Dr S J Phillips Public School
Elementary: Public
1.36 km
DCE - Under 21 Collegiate Institute and Vocational School
Secondary: Public
1.13 km
Durham Alternative Secondary School
Secondary: Public
1.87 km
Monsignor John Pereyma Catholic Secondary School
Secondary: Catholic
3.00 km
R S Mclaughlin Collegiate and Vocational Institute
Secondary: Public
2.38 km
Eastdale Collegiate and Vocational Institute
Secondary: Public
2.25 km
O'Neill Collegiate and Vocational Institute
Secondary: Public
0.45 km
More about this building
View 120 Elgin Street West, Oshawa




