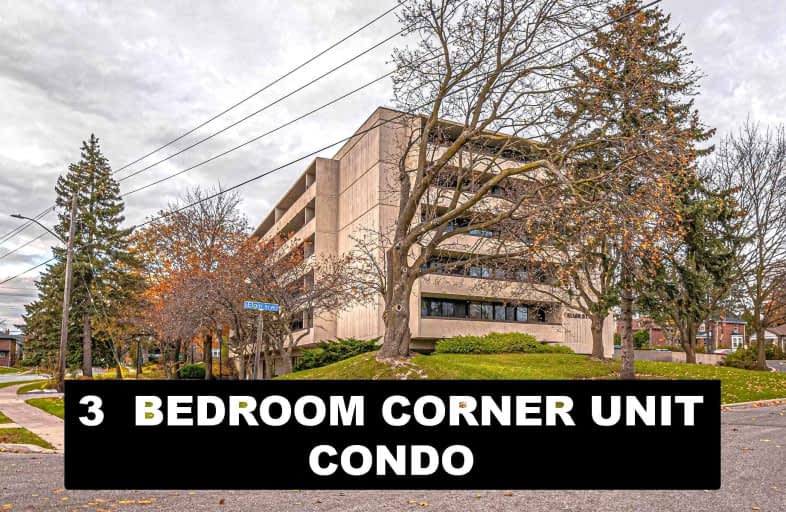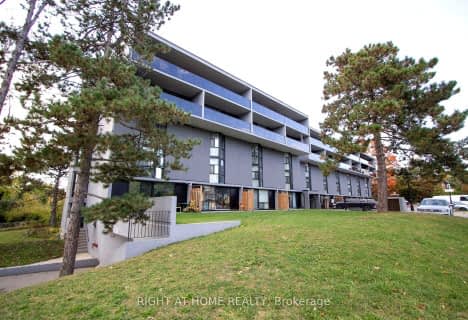
Car-Dependent
- Most errands require a car.
Good Transit
- Some errands can be accomplished by public transportation.
Very Bikeable
- Most errands can be accomplished on bike.

Mary Street Community School
Elementary: PublicSt Thomas Aquinas Catholic School
Elementary: CatholicWoodcrest Public School
Elementary: PublicVillage Union Public School
Elementary: PublicSt Christopher Catholic School
Elementary: CatholicDr S J Phillips Public School
Elementary: PublicDCE - Under 21 Collegiate Institute and Vocational School
Secondary: PublicFather Donald MacLellan Catholic Sec Sch Catholic School
Secondary: CatholicDurham Alternative Secondary School
Secondary: PublicMonsignor Paul Dwyer Catholic High School
Secondary: CatholicR S Mclaughlin Collegiate and Vocational Institute
Secondary: PublicO'Neill Collegiate and Vocational Institute
Secondary: Public-
Cork & Bean
8 Simcoe Street N, Oshawa, ON L1G 4R8 0.68km -
The Thirsty Monk Gastropub
21 Celina Street, Oshawa, ON L1H 7L9 0.79km -
Legend Of Fazios
33 Simcoe Street S, Oshawa, ON L1H 4G1 0.82km
-
Cafe Oshawa House
62 King Street W, Oshawa, ON L1H 1A6 0.61km -
Coffee Culture
22 King Street W, Oshawa, ON L1H 1A3 0.66km -
Cork & Bean
8 Simcoe Street N, Oshawa, ON L1G 4R8 0.68km
-
F45 Training Oshawa Central
500 King St W, Oshawa, ON L1J 2K9 1.3km -
Womens Fitness Clubs of Canada
201-7 Rossland Rd E, Ajax, ON L1Z 0T4 12.81km -
Durham Ultimate Fitness Club
164 Baseline Road E, Bowmanville, ON L1C 3L4 16.19km
-
Shoppers Drug Mart
20 Warren Avenue, Oshawa, ON L1J 0A1 0.68km -
Saver's Drug Mart
97 King Street E, Oshawa, ON L1H 1B8 0.9km -
Walters Pharmacy
140 Simcoe Street S, Oshawa, ON L1H 4G9 1.1km
-
9 Spices
92 Simcoe Street N, Oshawa, ON L1G 4S2 0.49km -
Rainbow Restaurant
82 Simcoe Street N, Oshawa, ON L1G 4S2 0.5km -
Maharaja Authentic Indian Cuisine
74 Simcoe Street N, Oshawa, ON L1G 4S2 0.52km
-
Oshawa Centre
419 King Street W, Oshawa, ON L1J 2K5 1.44km -
Whitby Mall
1615 Dundas Street E, Whitby, ON L1N 7G3 3.71km -
Costco
130 Ritson Road N, Oshawa, ON L1G 1Z7 1.01km
-
Urban Market Picks
27 Simcoe Street N, Oshawa, ON L1G 4R7 0.66km -
Nadim's No Frills
200 Ritson Road N, Oshawa, ON L1G 0B2 0.98km -
BUCKINGHAM Meat MARKET
28 Buckingham Avenue, Oshawa, ON L1G 2K3 1km
-
The Beer Store
200 Ritson Road N, Oshawa, ON L1H 5J8 1km -
LCBO
400 Gibb Street, Oshawa, ON L1J 0B2 1.67km -
Liquor Control Board of Ontario
15 Thickson Road N, Whitby, ON L1N 8W7 3.71km
-
Ontario Motor Sales
140 Bond Street W, Oshawa, ON L1J 8M2 0.51km -
Park & King Esso
20 Park Road S, Oshawa, ON L1J 4G8 0.84km -
Circle K
20 Park Road S, Oshawa, ON L1J 4G8 0.84km
-
Regent Theatre
50 King Street E, Oshawa, ON L1H 1B4 0.8km -
Landmark Cinemas
75 Consumers Drive, Whitby, ON L1N 9S2 5.02km -
Cineplex Odeon
1351 Grandview Street N, Oshawa, ON L1K 0G1 5.19km
-
Oshawa Public Library, McLaughlin Branch
65 Bagot Street, Oshawa, ON L1H 1N2 0.86km -
Whitby Public Library
701 Rossland Road E, Whitby, ON L1N 8Y9 5.57km -
Whitby Public Library
405 Dundas Street W, Whitby, ON L1N 6A1 6.6km
-
Lakeridge Health
1 Hospital Court, Oshawa, ON L1G 2B9 0.24km -
Ontario Shores Centre for Mental Health Sciences
700 Gordon Street, Whitby, ON L1N 5S9 8.46km -
R S McLaughlin Durham Regional Cancer Centre
1 Hospital Court, Lakeridge Health, Oshawa, ON L1G 2B9 0.43km
-
Memorial Park
100 Simcoe St S (John St), Oshawa ON 1km -
Central Park
Centre St (Gibb St), Oshawa ON 1.47km -
Harmony Creek Trail
3.09km
-
Scotiabank
75 King St W, Oshawa ON L1H 8W7 0.63km -
Auto Workers Community Credit Union Ltd
322 King St W, Oshawa ON L1J 2J9 0.84km -
BMO Bank of Montreal
206 Ritson Rd N, Oshawa ON L1G 0B2 1.17km
More about this building
View 120 Elgin Street West, Oshawa


