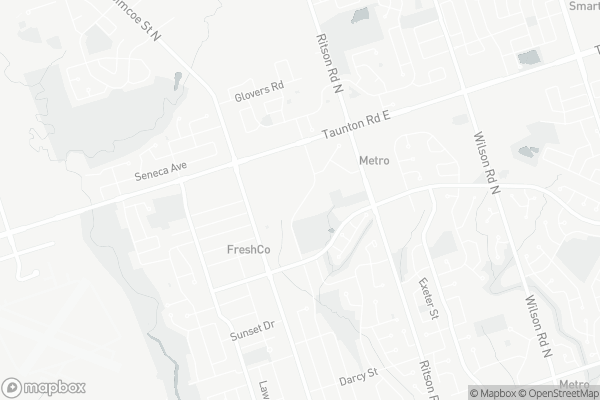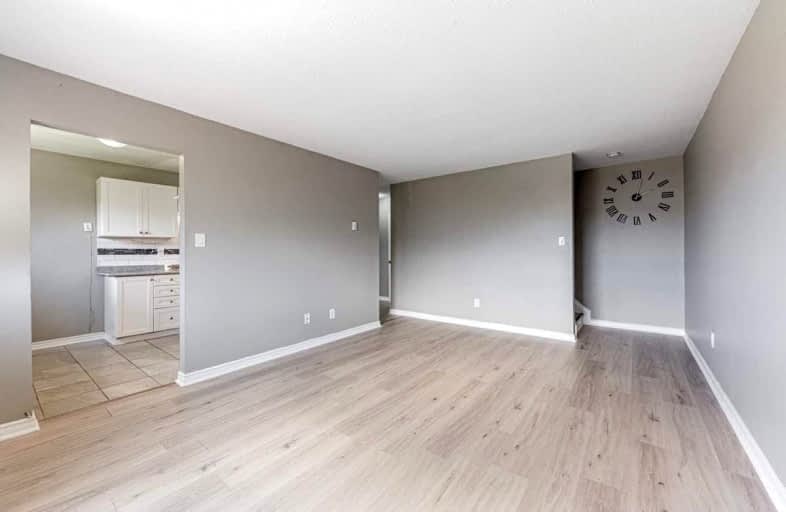Somewhat Walkable
- Most errands can be accomplished on foot.
70
/100
Some Transit
- Most errands require a car.
48
/100
Bikeable
- Some errands can be accomplished on bike.
67
/100

Father Joseph Venini Catholic School
Elementary: Catholic
0.85 km
Beau Valley Public School
Elementary: Public
0.98 km
Sunset Heights Public School
Elementary: Public
1.05 km
Queen Elizabeth Public School
Elementary: Public
0.30 km
Dr S J Phillips Public School
Elementary: Public
1.82 km
Sherwood Public School
Elementary: Public
1.54 km
DCE - Under 21 Collegiate Institute and Vocational School
Secondary: Public
4.15 km
Father Donald MacLellan Catholic Sec Sch Catholic School
Secondary: Catholic
2.89 km
Monsignor Paul Dwyer Catholic High School
Secondary: Catholic
2.66 km
R S Mclaughlin Collegiate and Vocational Institute
Secondary: Public
2.92 km
O'Neill Collegiate and Vocational Institute
Secondary: Public
2.82 km
Maxwell Heights Secondary School
Secondary: Public
2.46 km
-
Russet park
Taunton/sommerville, Oshawa ON 0.83km -
Mountjoy Park & Playground
Clearbrook Dr, Oshawa ON L1K 0L5 2.13km -
Glenbourne Park
Glenbourne Dr, Oshawa ON 3.15km
-
TD Bank Five Points
1211 Ritson Rd N, Oshawa ON L1G 8B9 0.5km -
BMO Bank of Montreal
285C Taunton Rd E, Oshawa ON L1G 3V2 0.62km -
CIBC
1400 Clearbrook Dr, Oshawa ON L1K 2N7 1.66km
More about this building
View 120 Nonquon Road, Oshawa


