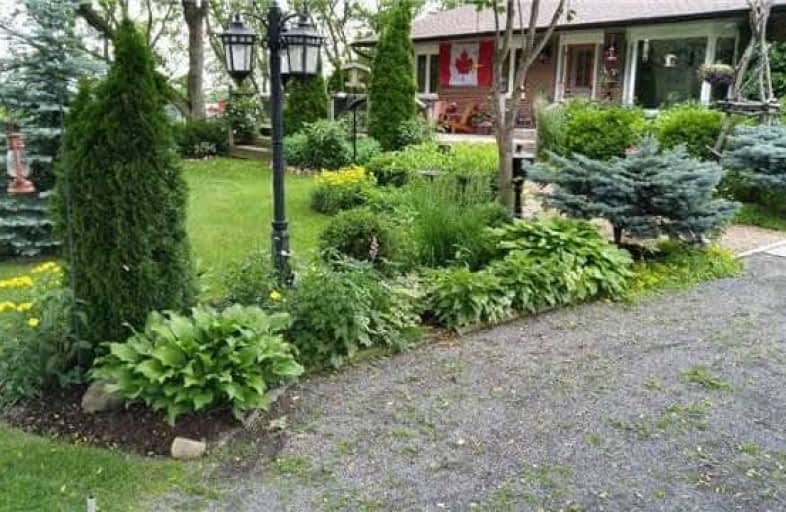Sold on Sep 28, 2018
Note: Property is not currently for sale or for rent.

-
Type: Detached
-
Style: Bungalow-Raised
-
Size: 1500 sqft
-
Lot Size: 182.5 x 475 Feet
-
Age: 31-50 years
-
Taxes: $6,253 per year
-
Days on Site: 64 Days
-
Added: Sep 07, 2019 (2 months on market)
-
Updated:
-
Last Checked: 1 month ago
-
MLS®#: E4202708
-
Listed By: Century 21 percy fulton ltd., brokerage
Very Well Maintained 2 Acre Country Property With A Large Clay Brick Bungalow! Shingles-'14! All Windows-6 Yrs. Old! Newer Garage Doors, Oil Tank, Chimney Liners, Furnace, & Fireplace! Over Sized Garage! Workshop-16'X12'! Garden Shed-10'X8'! 2 Tiered Back Deck-16'X16'! Cedar Front Deck-38'X16'! 2 Minutes To Hwy. 407!Spectacular Views! Was A 3 Bed. Converted Into 2 Bed.! Water Well Tested-July,5th/18- 0-Coliforms, & 0-Ecoli! Septic Pumped Feb.'18!
Extras
Ss Fridge; Ss Stove; Ss B/I D/W; Washer; Dryer; 2 Ceiling Fans; All Elf's; All Window Coverings; Ob&E; Ehwh(O); Cac; Power Hum.; Shed & Workshop; Enclosed Breezeway Between House & Garage; Drilled Well- Approx. 190' Deep!
Property Details
Facts for 1200 Columbus Road East, Oshawa
Status
Days on Market: 64
Last Status: Sold
Sold Date: Sep 28, 2018
Closed Date: Nov 01, 2018
Expiry Date: Nov 30, 2018
Sold Price: $734,000
Unavailable Date: Sep 28, 2018
Input Date: Jul 26, 2018
Property
Status: Sale
Property Type: Detached
Style: Bungalow-Raised
Size (sq ft): 1500
Age: 31-50
Area: Oshawa
Community: Rural Oshawa
Availability Date: Flexible!
Inside
Bedrooms: 2
Bedrooms Plus: 2
Bathrooms: 2
Kitchens: 1
Kitchens Plus: 1
Rooms: 5
Den/Family Room: No
Air Conditioning: Central Air
Fireplace: Yes
Laundry Level: Lower
Central Vacuum: N
Washrooms: 2
Building
Basement: Finished
Basement 2: Full
Heat Type: Forced Air
Heat Source: Oil
Exterior: Brick
Elevator: N
UFFI: No
Energy Certificate: N
Green Verification Status: N
Water Supply: Well
Physically Handicapped-Equipped: N
Special Designation: Unknown
Other Structures: Garden Shed
Other Structures: Workshop
Retirement: N
Parking
Driveway: Private
Garage Spaces: 2
Garage Type: Attached
Covered Parking Spaces: 10
Total Parking Spaces: 12
Fees
Tax Year: 2018
Tax Legal Description: Part Of Lot-4, Concession-7, Plan-40R-8237, Pt-1.
Taxes: $6,253
Highlights
Feature: Clear View
Feature: Golf
Feature: Level
Feature: Treed
Land
Cross Street: Just East Of Harmony
Municipality District: Oshawa
Fronting On: North
Parcel Number: 163980020
Pool: None
Sewer: Septic
Lot Depth: 475 Feet
Lot Frontage: 182.5 Feet
Lot Irregularities: Rectangular 2 Acre Pr
Acres: 2-4.99
Additional Media
- Virtual Tour: http://www.1200columbus.com/unbranded/
Rooms
Room details for 1200 Columbus Road East, Oshawa
| Type | Dimensions | Description |
|---|---|---|
| Living Ground | 3.95 x 5.80 | Wood Floor, Bay Window, Fireplace Insert |
| Dining Ground | 3.15 x 3.20 | Wood Floor, W/O To Deck |
| Kitchen Ground | 2.85 x 3.90 | Wood Floor, B/I Dishwasher, Ceramic Back Splash |
| Master Ground | 3.60 x 6.60 | Wood Floor, W/W Closet, Ceiling Fan |
| 2nd Br Ground | 4.10 x 4.30 | Wood Floor, Large Closet, Bay Window |
| Rec Bsmt | 3.75 x 7.10 | Laminate, Above Grade Window, Roughed-In Fireplace |
| 3rd Br Bsmt | 3.05 x 4.80 | Laminate, Large Closet, Above Grade Window |
| 4th Br Bsmt | 4.40 x 4.50 | Closet |
| XXXXXXXX | XXX XX, XXXX |
XXXX XXX XXXX |
$XXX,XXX |
| XXX XX, XXXX |
XXXXXX XXX XXXX |
$XXX,XXX | |
| XXXXXXXX | XXX XX, XXXX |
XXXXXXX XXX XXXX |
|
| XXX XX, XXXX |
XXXXXX XXX XXXX |
$XXX,XXX |
| XXXXXXXX XXXX | XXX XX, XXXX | $734,000 XXX XXXX |
| XXXXXXXX XXXXXX | XXX XX, XXXX | $747,700 XXX XXXX |
| XXXXXXXX XXXXXXX | XXX XX, XXXX | XXX XXXX |
| XXXXXXXX XXXXXX | XXX XX, XXXX | $837,700 XXX XXXX |

Unnamed Windfields Farm Public School
Elementary: PublicJeanne Sauvé Public School
Elementary: PublicKedron Public School
Elementary: PublicSt John Bosco Catholic School
Elementary: CatholicSeneca Trail Public School Elementary School
Elementary: PublicSherwood Public School
Elementary: PublicFather Donald MacLellan Catholic Sec Sch Catholic School
Secondary: CatholicMonsignor Paul Dwyer Catholic High School
Secondary: CatholicR S Mclaughlin Collegiate and Vocational Institute
Secondary: PublicEastdale Collegiate and Vocational Institute
Secondary: PublicO'Neill Collegiate and Vocational Institute
Secondary: PublicMaxwell Heights Secondary School
Secondary: Public

